Brookhaven 42
42
$383,000
House details
Width: 11.75m
Depth: 24.76m
Min Lot Width: 12.5m*
Total Area From: 385.44m2
*Estate Guidelines may vary so minimum lot width to be used as guide only
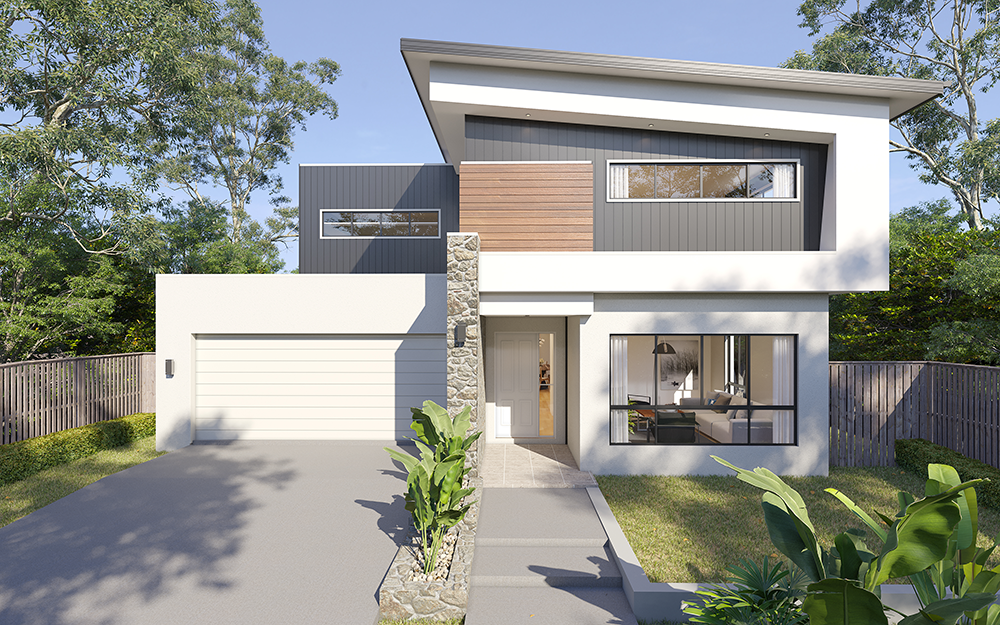

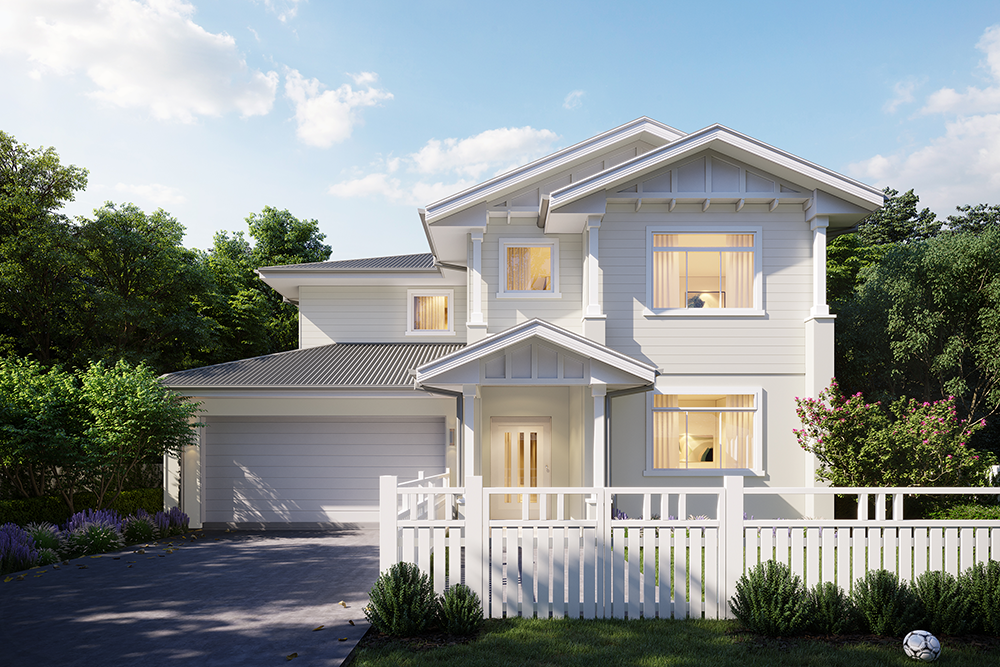
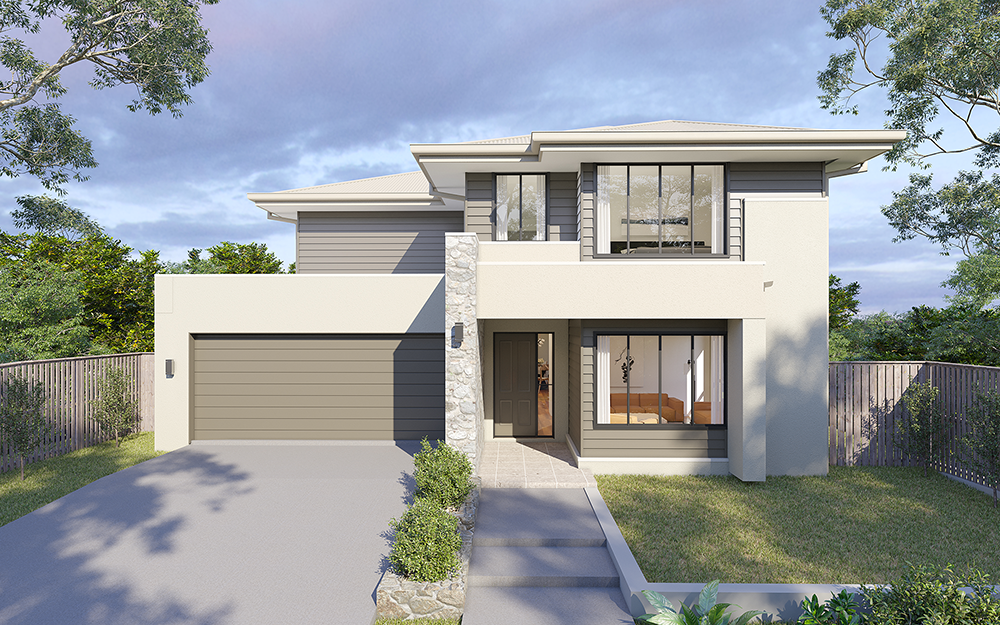
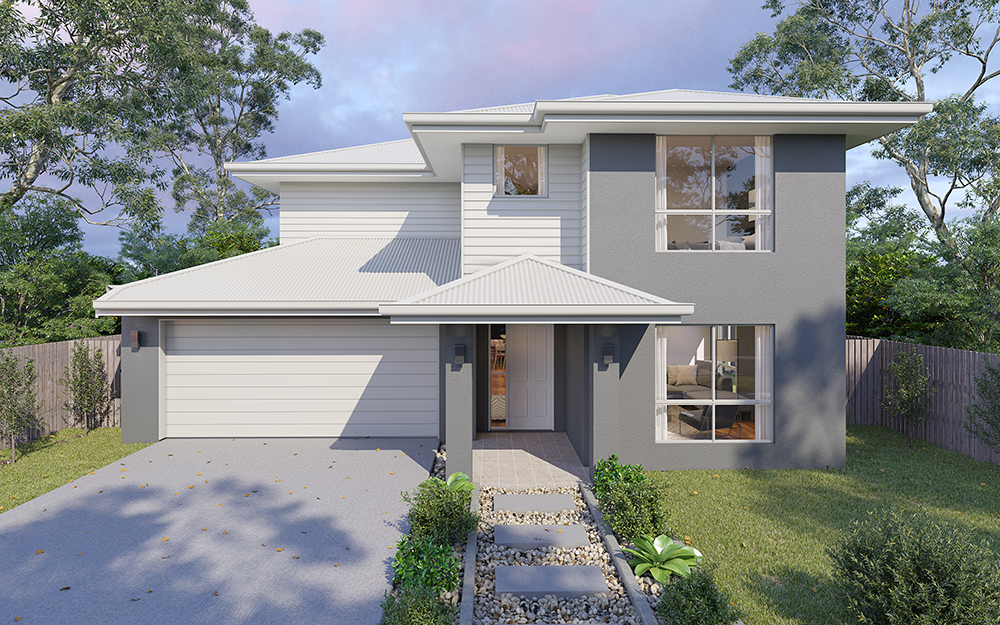
The Brookhaven is classic luxury and style, sure to encapsulate your imagination and desire like no other. With a blend of style and functionality, the open plan living encompasses a mid-positioned void, leading to a stunning alfresco and open area. A widened staircase leads to a first floor vista of space and open views, all assisted by generous glazing and natural light.
Features of this premium home include; Galley style kitchen with Butler’s pantry, spacious open plan dining and family room, guest bedroom with a separate ensuite, full sized master suite with separate robe-room, individual study area and convertible linen/wine cellar.
The Brookhaven showcases McCarthy Home’s commitment to creating the best quality craftsmanship of enduring luxury family homes tailored for individual families.
Width: 11.75m
Depth: 24.76m
Min Lot Width: 12.5m*
Total Area From: 385.44m2
*Estate Guidelines may vary so minimum lot width to be used as guide only
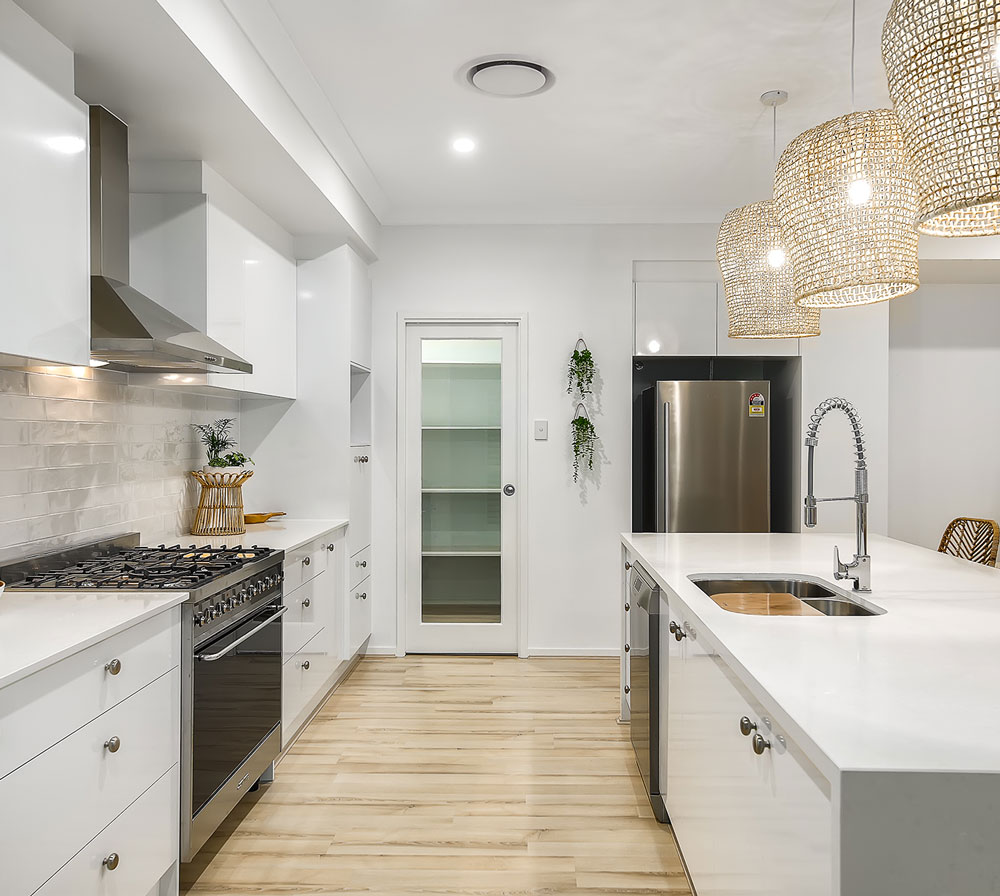
A home is more than just a place to live—it’s a reflection of your aspirations, a foundation for cherished memories, and a sanctuary for comfort and style. Our Grand Living Collection is designed with this philosophy in mind, offering an unparalleled level of sophistication and thoughtful inclusions that elevate everyday living. With premium finishes, modern conveniences, and enduring quality, your home is not just built—it’s crafted for a lifetime of grand experiences.
GET THE COMPLETE INCLUSIONS BROCHURE"*" indicates required fields
