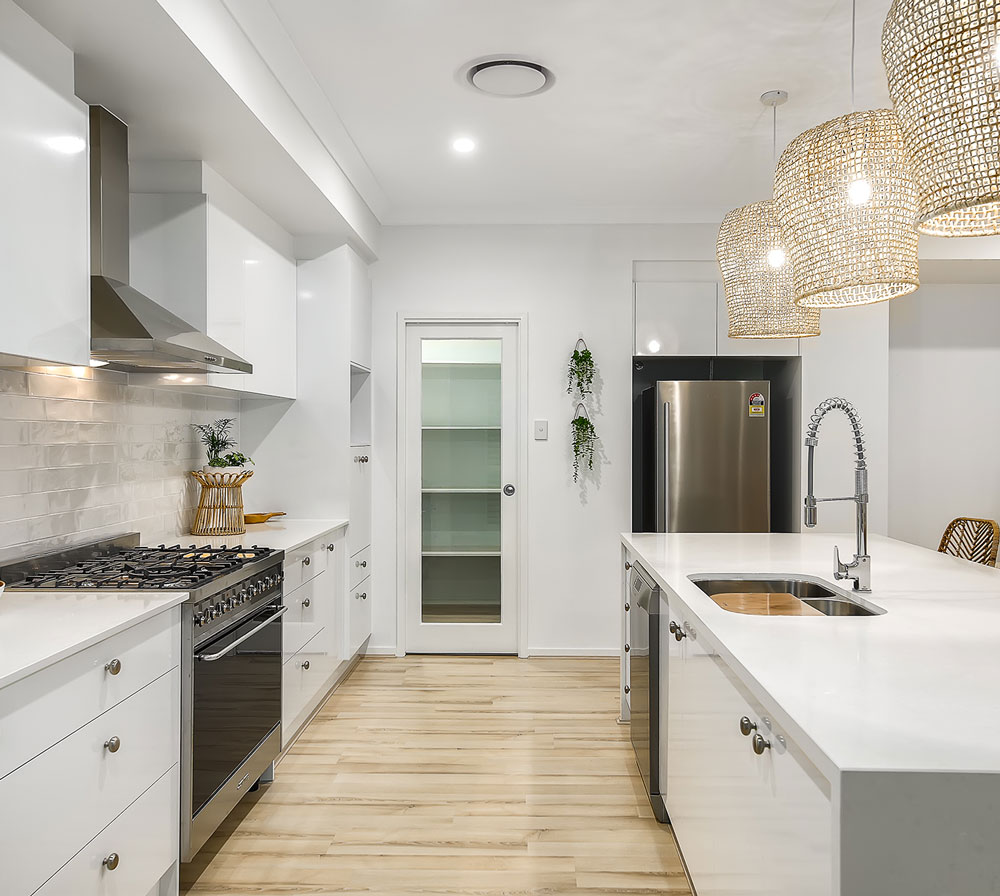Fairhaven 42
42
$388,000
House details
Width: 12.65m
Depth: 21.58m
Min Lot Width: 14.90m
Total Area From: 387.53m2


A perfect blend of luxury and comfort, it boasts four spacious bedrooms and three living areas. Designed for effortless living, the open entryway flows into the downstairs entertaining areas, with the well-appointed kitchen and butler’s pantry making entertaining a breeze. If you’re seeking the ideal family home, look no further.
Key Features
Width: 12.65m
Depth: 21.58m
Min Lot Width: 14.90m
Total Area From: 387.53m2

A home is more than just a place to live—it’s a reflection of your aspirations, a foundation for cherished memories, and a sanctuary for comfort and style. Our Grand Living Collection is designed with this philosophy in mind, offering an unparalleled level of sophistication and thoughtful inclusions that elevate everyday living. With premium finishes, modern conveniences, and enduring quality, your home is not just built—it’s crafted for a lifetime of grand experiences.
GET THE COMPLETE INCLUSIONS BROCHURE"*" indicates required fields
