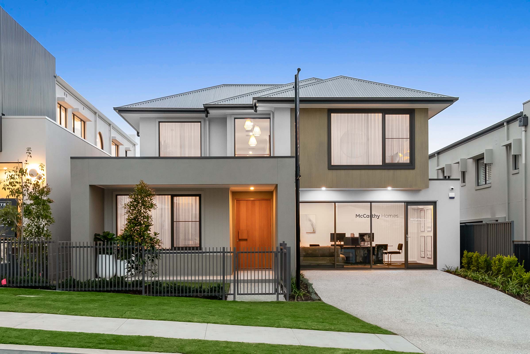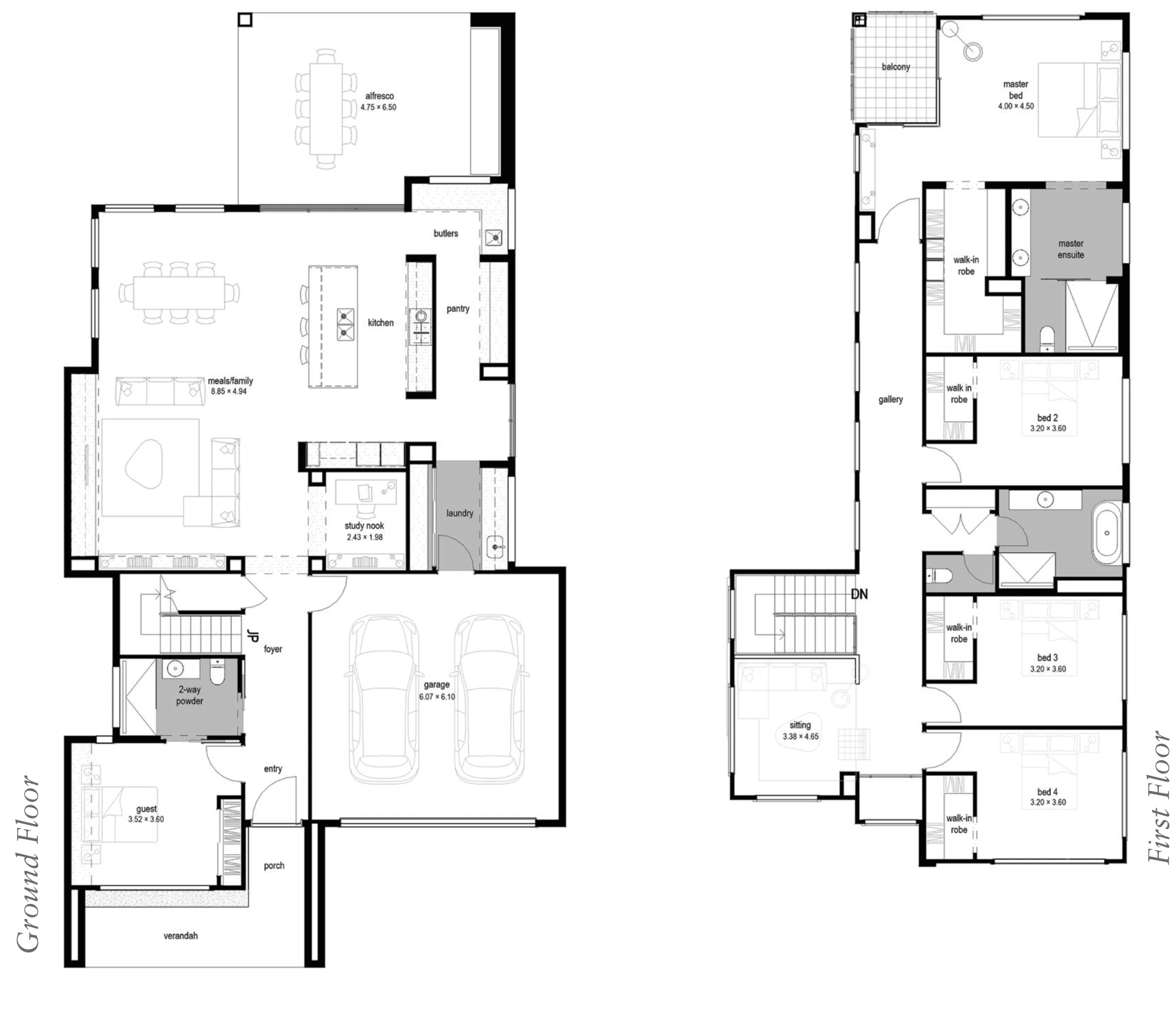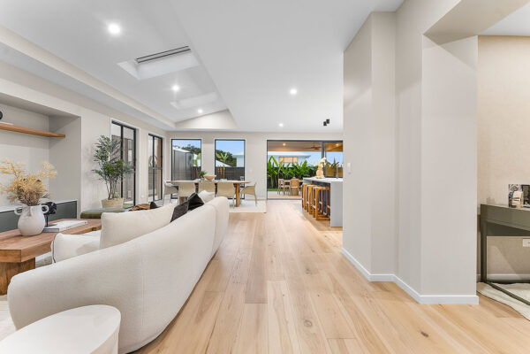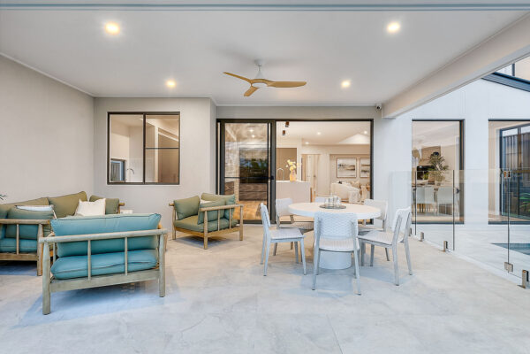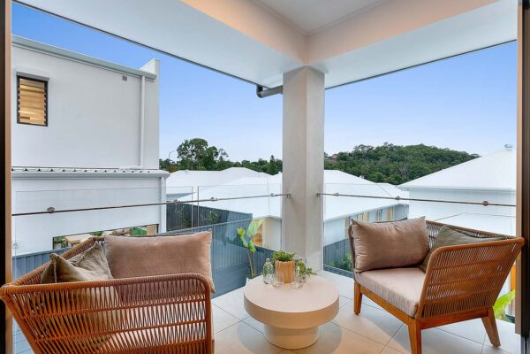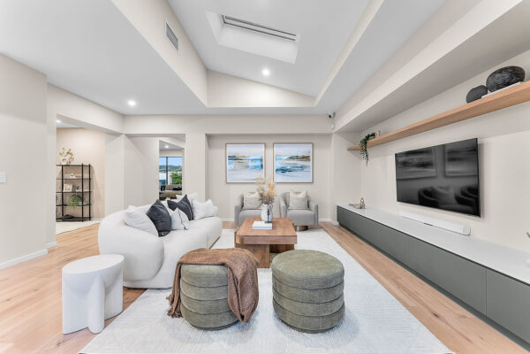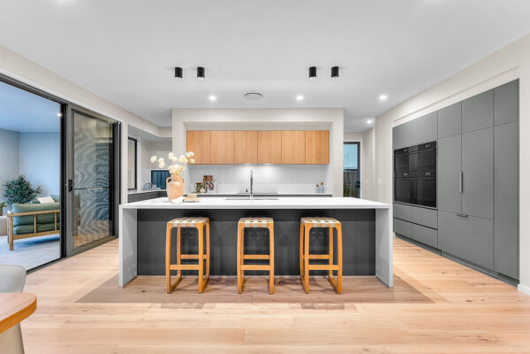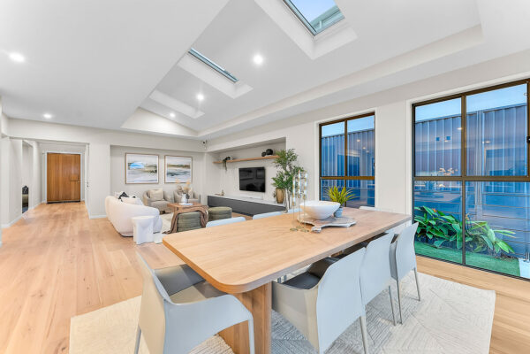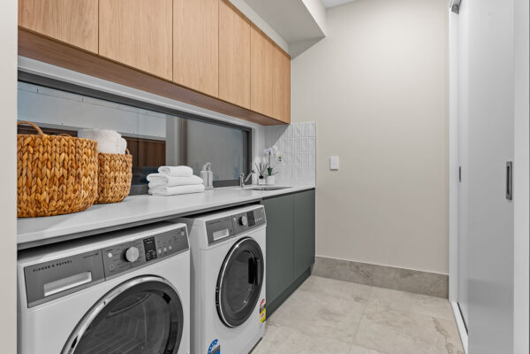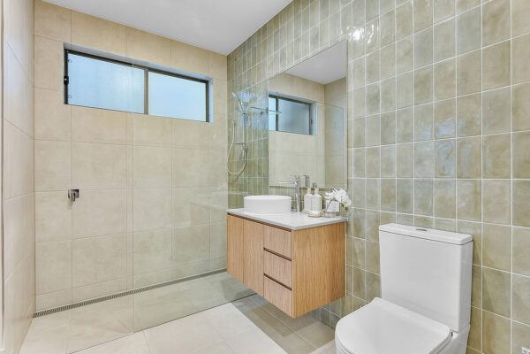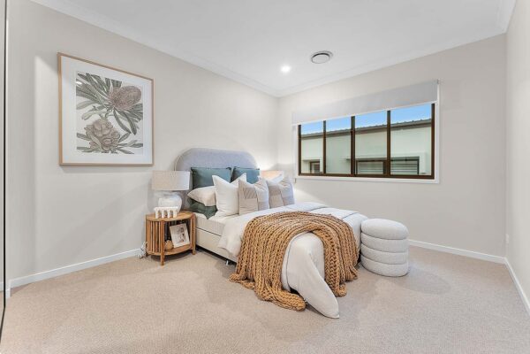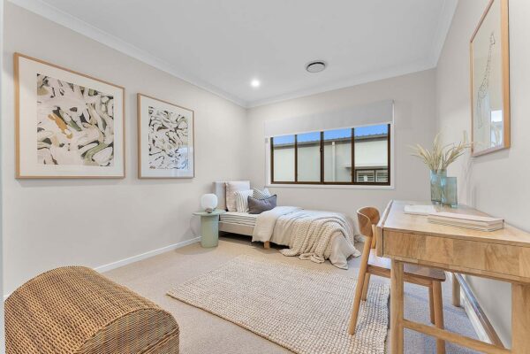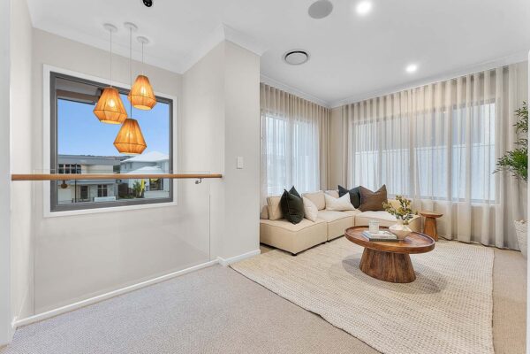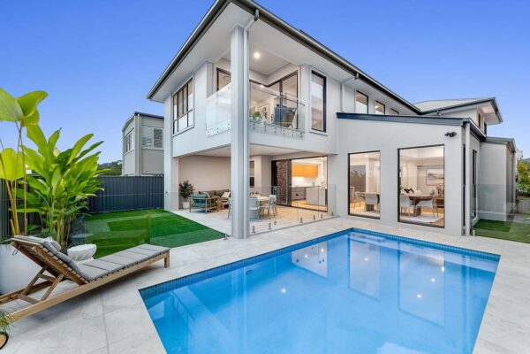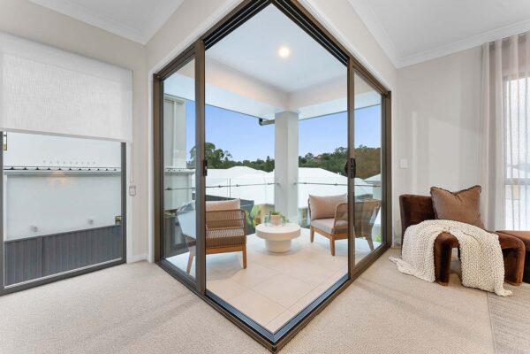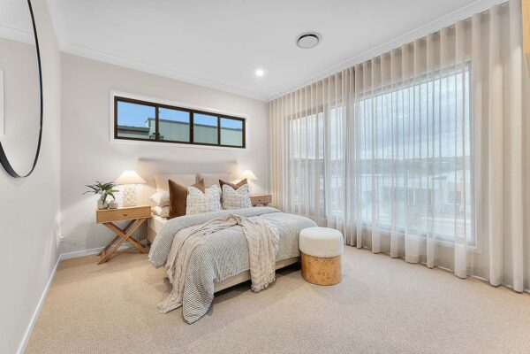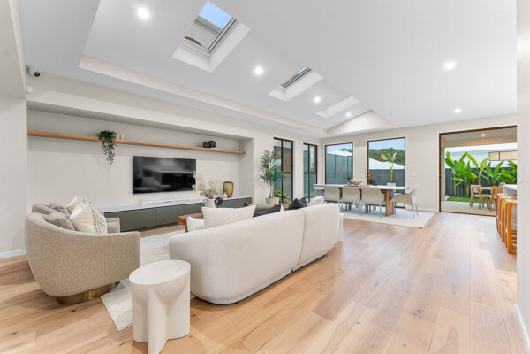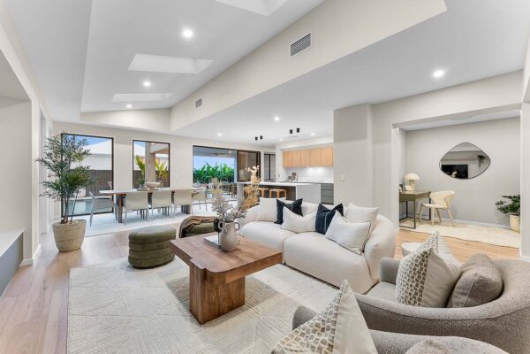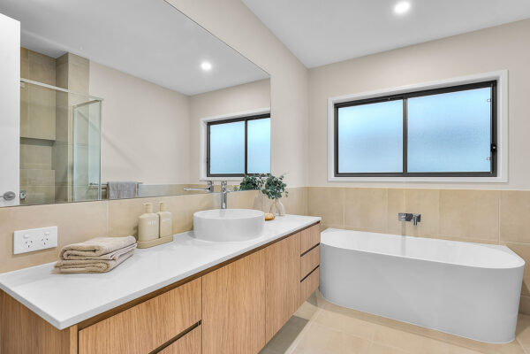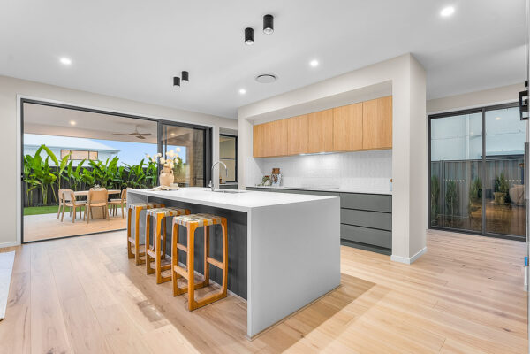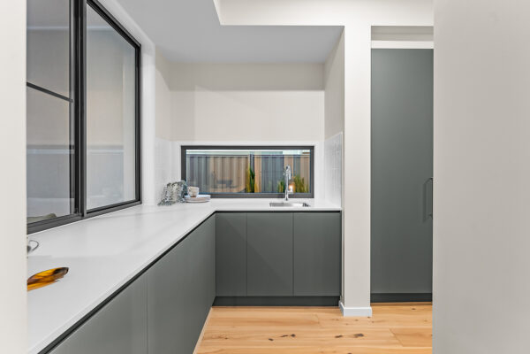The architectural elements of this classic design are enhanced by an abundance of natural light, through the introduction of oversized external glazing. Possessing 5 spacious bedrooms, the Sanctuary exudes comfort and style.
KEY FEATURES
-
Multiple spacious bedrooms
-
Master suite with double vanity ensuite and walk-in robe
-
Ensuite, bathroom and a study on the lower level
-
Three living areas – leisure, family and alfresco
- Open plan living family and kitchen area
- Walk-in pantry and linen
- An expansive alfresco for entertaining
- Double garage
-
Multiple spacious bedrooms
-
Master suite with double vanity ensuite and walk-in robe
-
Ensuite, bathroom and a study on the lower level
-
Three living areas – leisure, family and alfresco
-
Open plan living family and kitchen area
-
Walk-in pantry and linen
-
An expansive alfresco for entertaining
-
Double garage
Sanctuary 40 display
| Width: | 12.39m |
|---|---|
| Depth: | 23.58m |
| Min Lot Width: | 14m |
| Total Floor Area: | 384.20m2 |
5 3.5 2
Want to build your own custom home? Submit the form below and one of our friendly consultants will be in contact with you.
"*" indicates required fields
Want to build your own custom home? Submit the form below and one of our friendly consultants will be in contact with you.
"*" indicates required fields
"*" indicates required fields

