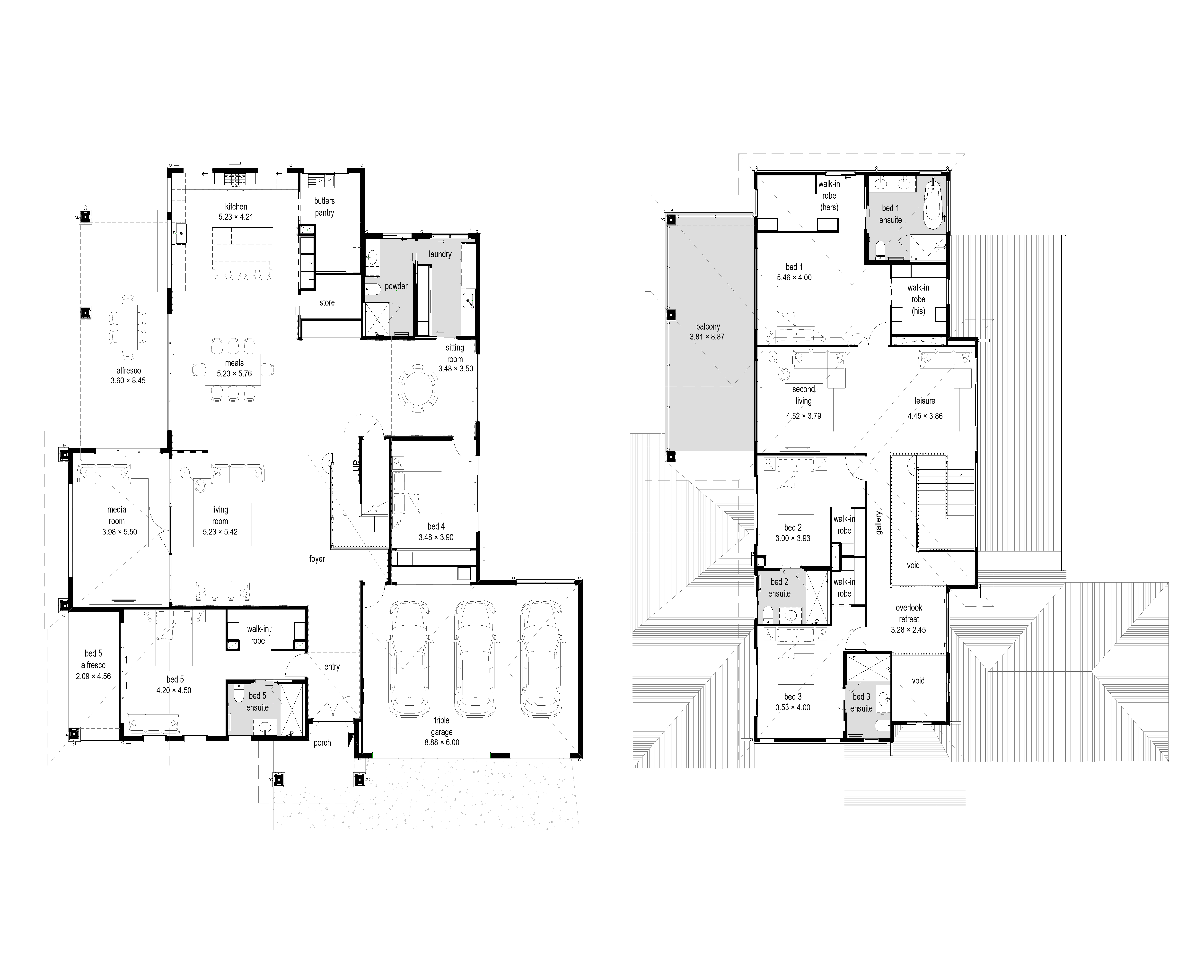This design addresses the need for dual facades and assists with a block consisting of front and side aspects. This unique design has multiple alfrescos which service both the living areas and bedrooms on the ground floor. An enormous balcony supports the Hampton styling for both external elevations.
A Hamptons-inspired custom home design.

Are you looking to build your custom dream home? Contact us via the form and a McCarthy Homes consultant will be in touch with you shortly.
