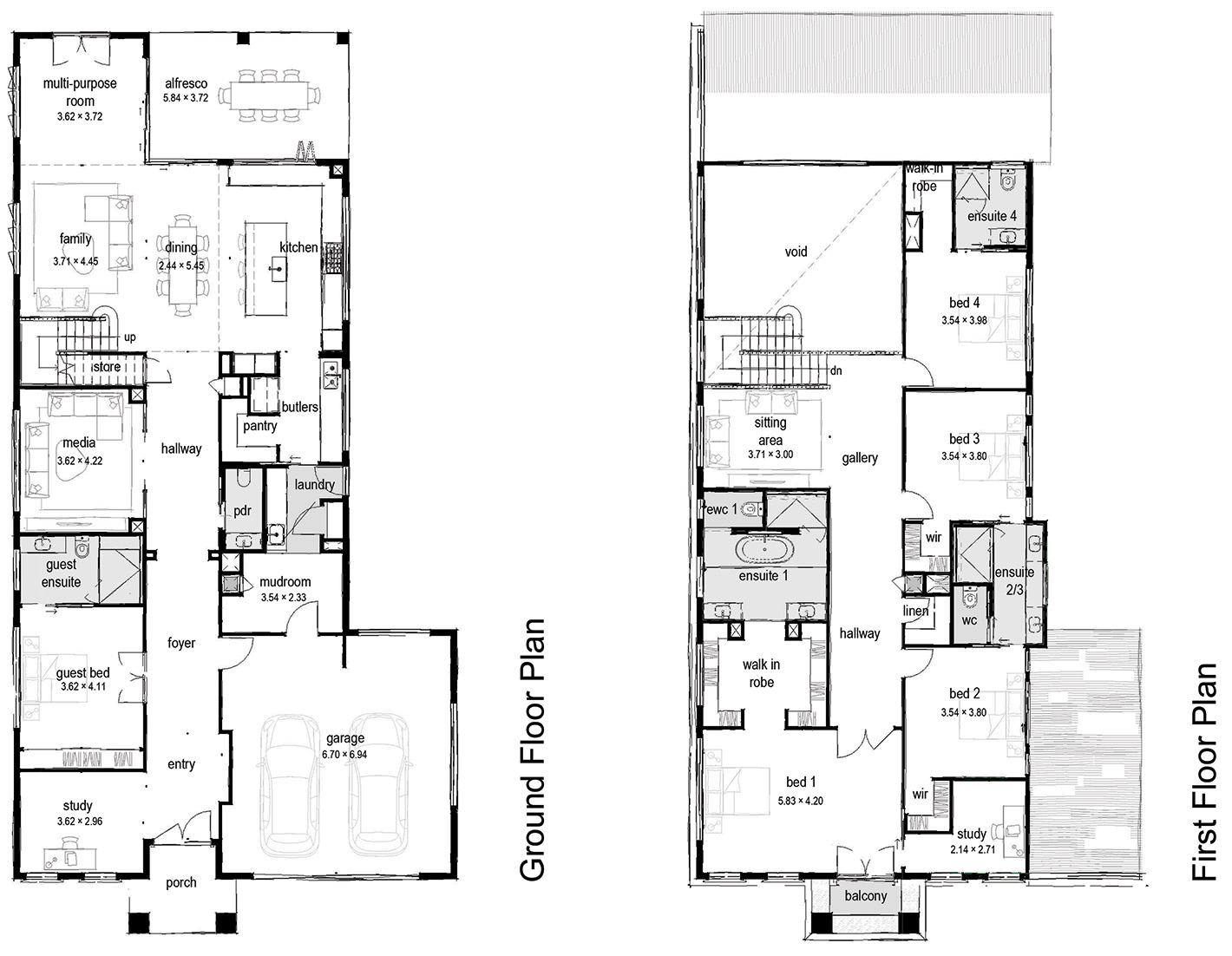This home was created in conjunction with the client’s concept and given the utmost attention to detail. The focus here was to project the living externally with a north-facing pool and canal to the rear. Architecturally inspired, the layout and external elevations met strict estate covenant requirements. A full custom design in every sense.
A five-bedroom custom home over two levels.

Are you looking to build your custom dream home? Contact us via the form and a McCarthy Homes consultant will be in touch with you shortly.
