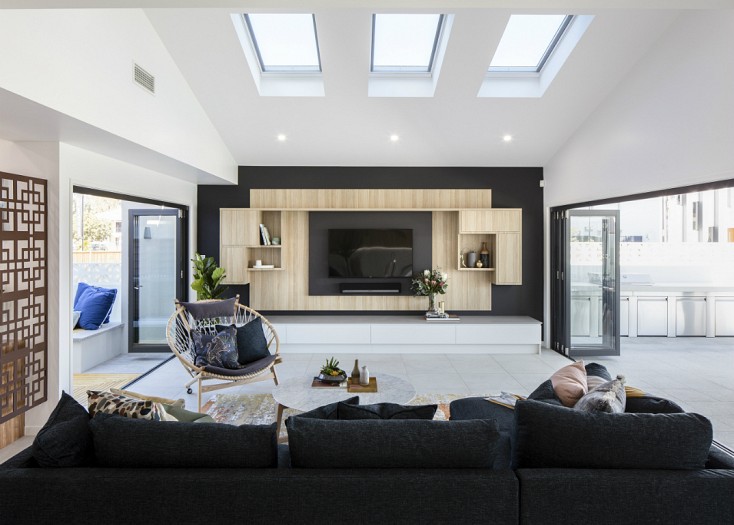
An entertainer’s delight, the design boasts a large open plan living area which seamlessly connects to two outdoor spaces – a day bed nook with a water feature and fire pit, as well as a pool area with sun deck, alfresco and built-in barbeque. In addition, a deluxe sized butler’s pantry, chef style kitchen and wine cellar room further add to its appeal.
With an enviably sized master suite, three secondary bedrooms with built-in study nooks, and three living areas, it’s an ideal home for a family with older children who are looking to ensure everyone has their own space to unwind after a busy day.
McCarthy Homes Head Designer Shane Lee said the two storey home was also designed to embrace natural light, “We’ve specifically integrated Velux skylights and generously sized windows throughout both levels of the home, so natural light flows in all day, minimising the need to turn lights on.”
“From the moment you walk into the Affinity, the superior quality and finish really stands out. As well as designing the overall floor plan and facade, I designed some modern yet intricate cabinetry for the living areas, which we’ve had a lot of great feedback about. The home has also been beautifully decorated by Darren James Interiors to reflect the modern Australian lifestyle, which has really brought our vision to life. It definitely comes with ‘wow factor’, and we’ve had a significant amount of interest already.”
You can explore it in person at 58 Spinnaker Boulevard, Newport QLD. Open Saturday – Wednesday, 10am – 5pm



