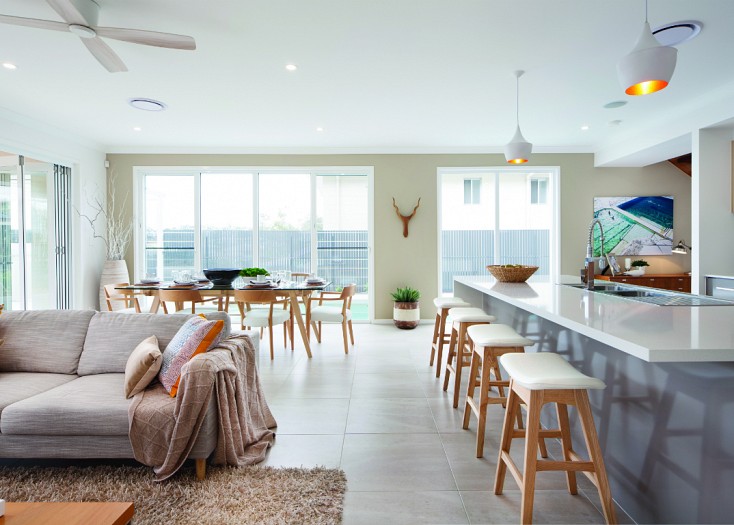
The lower floor boasts a sizeable modern kitchen and an open plan living area that seamlessly flows into an expansive alfresco area – the ideal place for a summer afternoon barbeque with friends or family, or an evening dinner in the cool breeze. Indoors, the home theatre is the perfect spot for getting cosy during movie marathons in the cooler weather.
Upstairs, a luxurious master suite awaits parents, and possesses a deluxe walk-in robe, shower and double vanity for convenience. Perfect for families with older children who like their own space; the three secondary bedrooms lead to a large leisure area, which can be used as you please.
McCarthy Homes Director, David Farrer, said the home continues to be popular, “Clients love this home because it feels so much bigger than your average narrow block design. And they have the option to customise it to suit their needs and their block.”
Paired with Blueprint Inclusions, the home design comes standard with ILVE cooking appliances, H2F treated pine frame, Colorbond® roof, and a wealth of other high quality inclusions.
The current Aura promotion ensures this home also comes with free ducted air-conditioning, rendered Hebel and Stoddart steel frames.
The Metropolitan D36 with Plantation Façade is currently on display at 28 Honeyeater Place, Rochedale. Open every day, 10am – 5pm.



