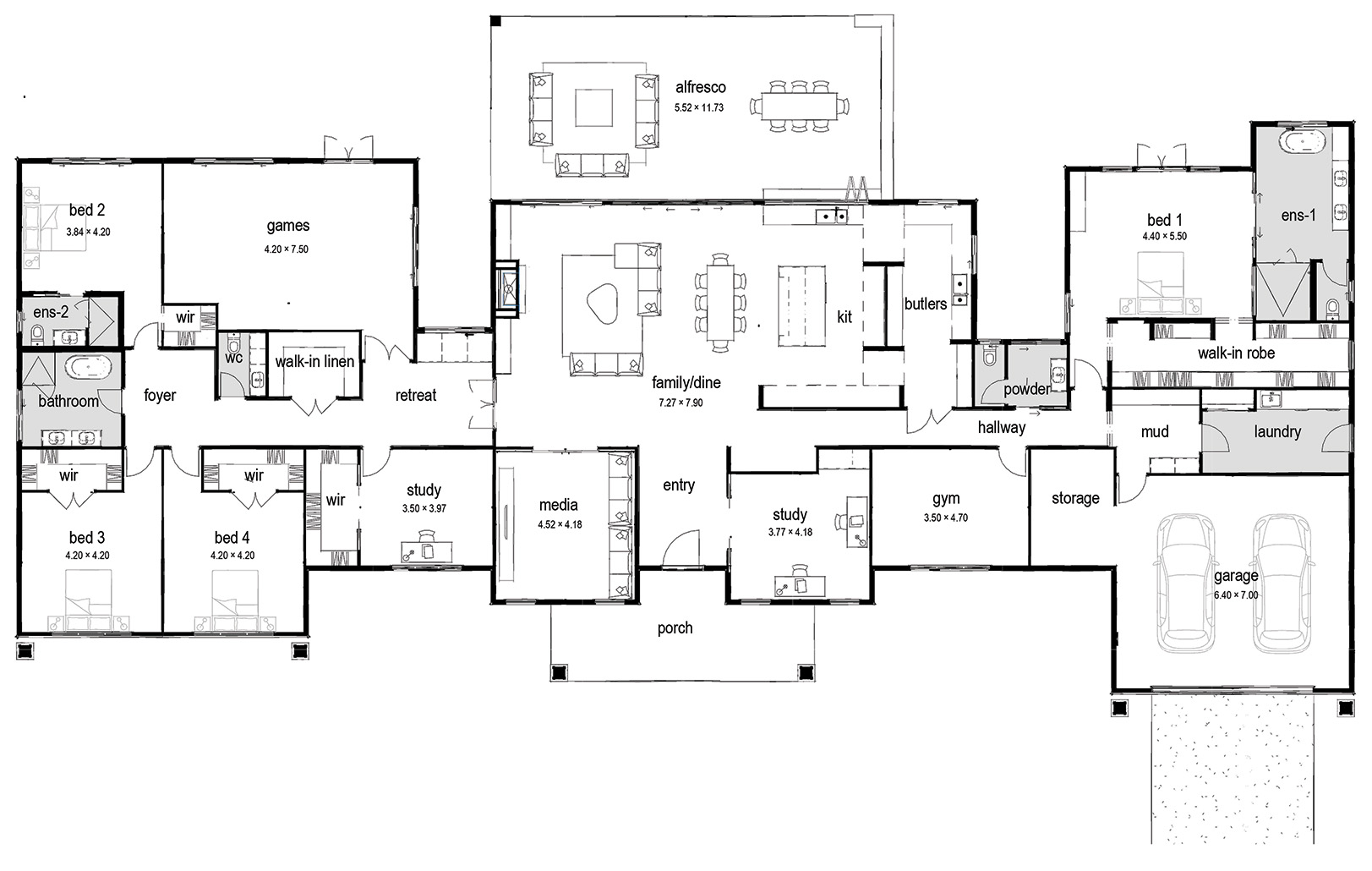Standing proud on a vast acreage site, the clients of this home gave the Designer a brief to create a “Modern Farmhouse” with style and opulence. Large living areas are enhanced by raked ceilings and exposed trusses. The result was a home that stood apart within its rural setting.

Are you looking to build your custom dream home? Contact us via the form and a McCarthy Homes consultant will be in touch with you shortly.
"*" indicates required fields
