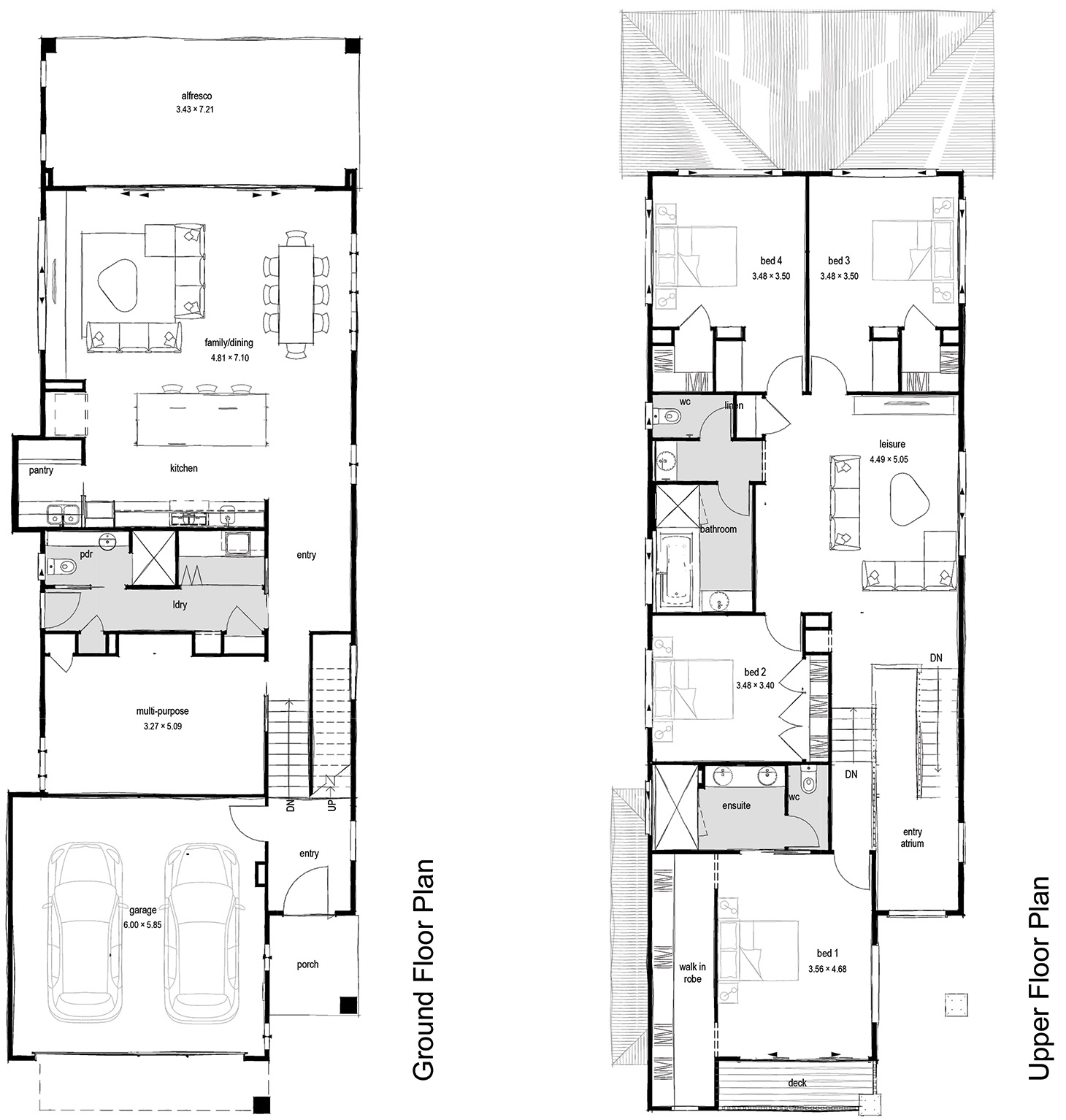This narrow lot design satisfies the sloping requirements that many inner suburban blocks come with. At McCarthy, we’re able to introduce stepped or split elements to either standard or custom homes and reduce the need for excessive retaining walls. This allows the home to work with the fall of land, rather than against it.
A split-level custom home built over two levels.

Are you looking to build your custom dream home? Contact us via the form and a McCarthy Homes consultant will be in touch with you shortly.
"*" indicates required fields
