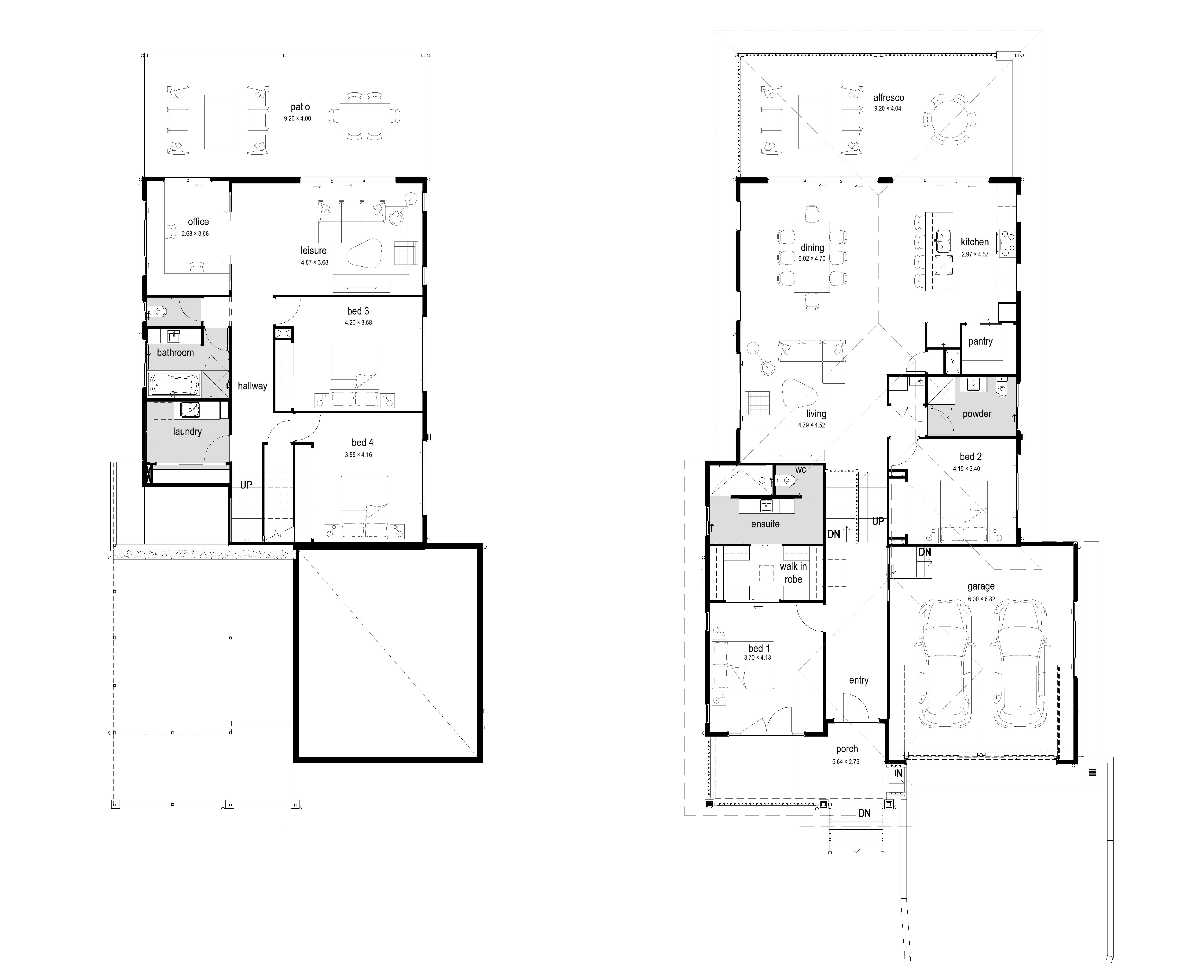Looks can be deceiving, despite its conventional façade, this home has a complex structure to facilitate excessive slope. The designers cleverly created a spilt level floor system which enabled the owners to maximise the floor area. With the lower floor being positioned at natural ground level, the need for large retaining walls was reduced.
A split level custom home design.

Are you looking to build your custom dream home? Contact us via the form and a McCarthy Homes consultant will be in touch with you shortly.
"*" indicates required fields
