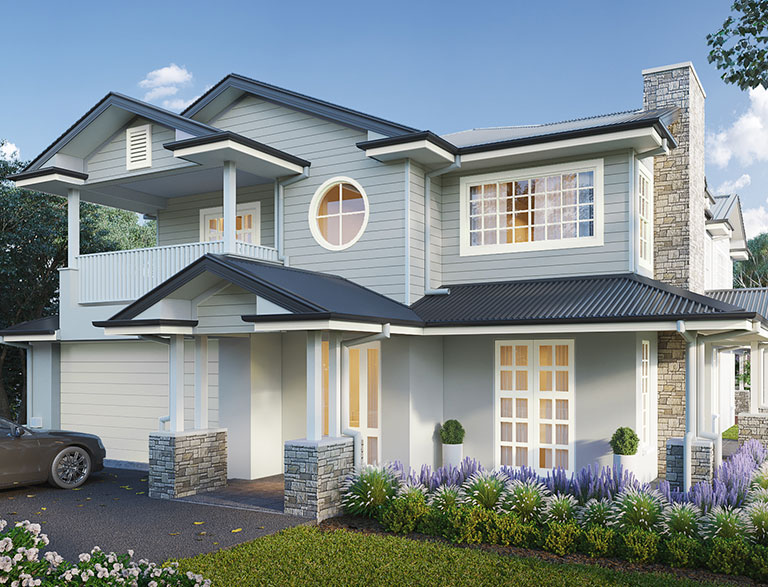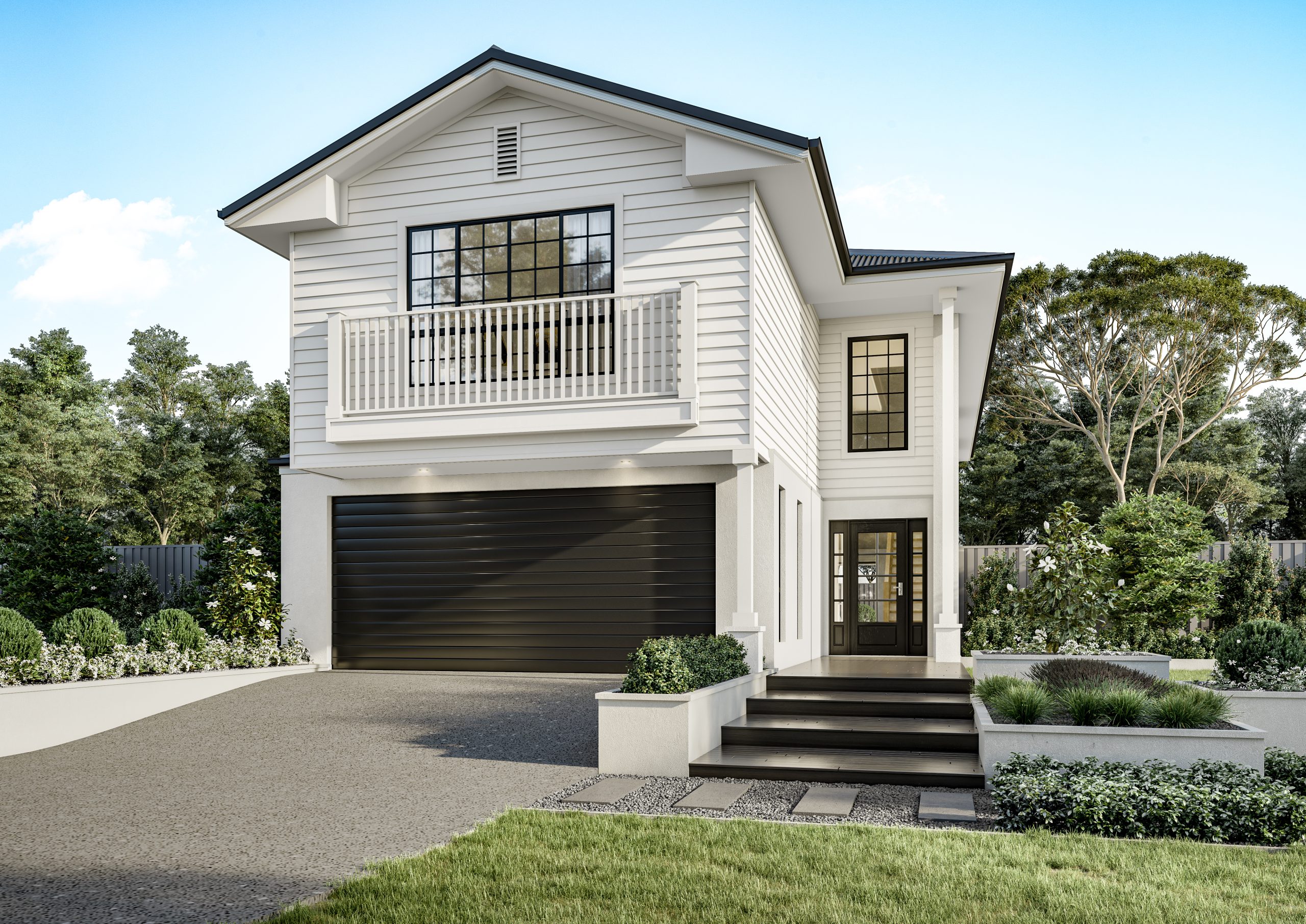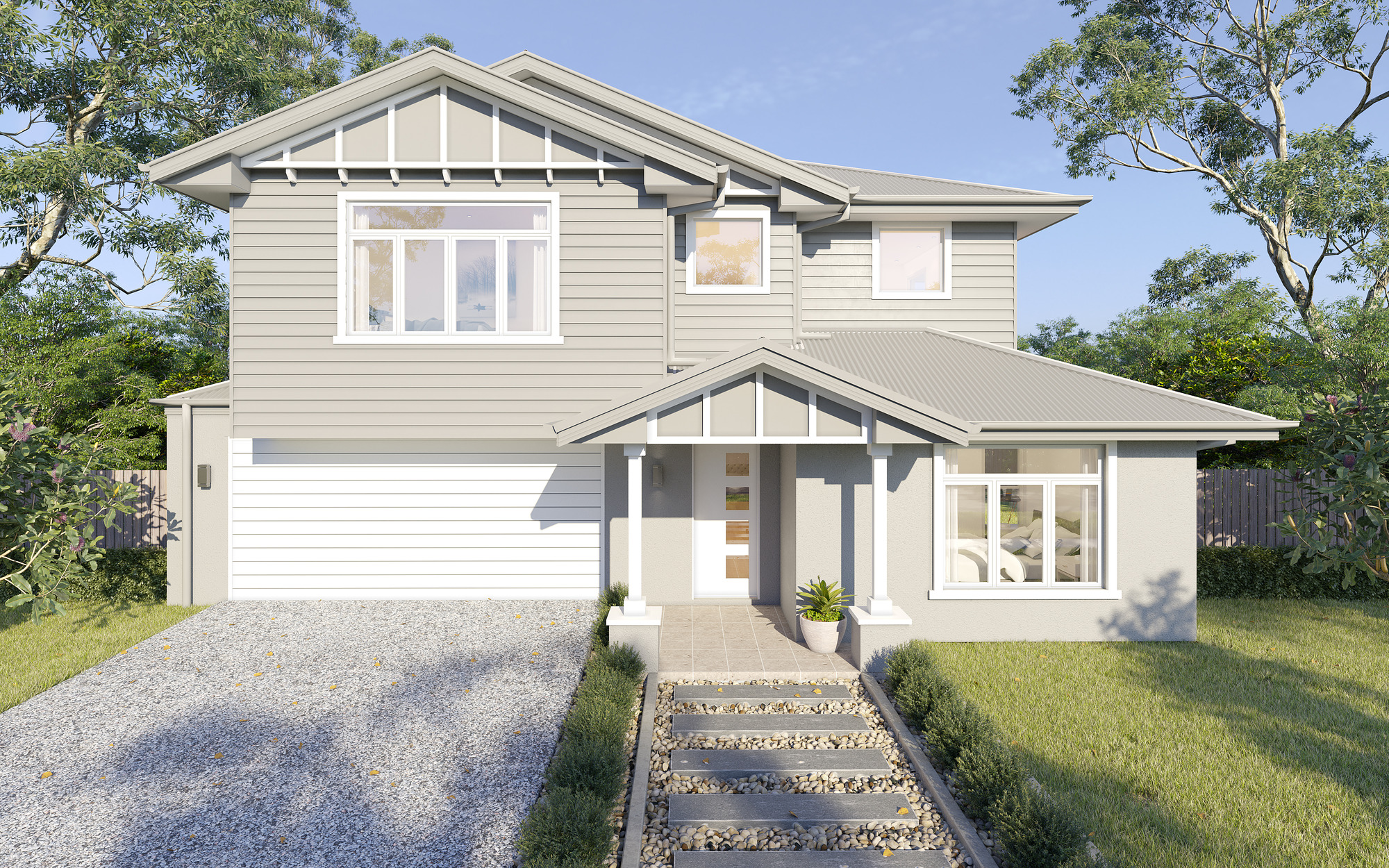-
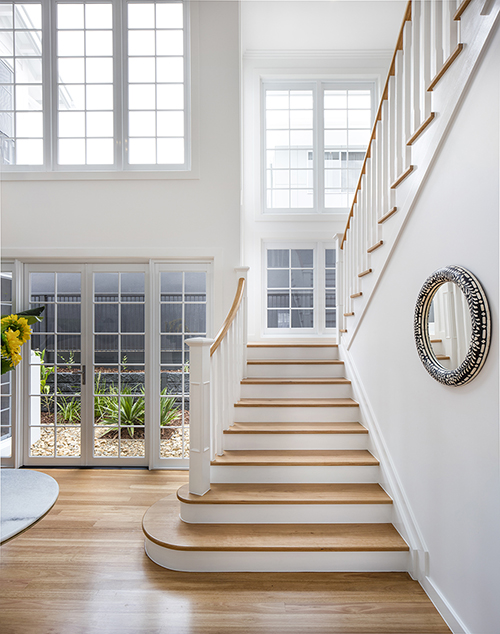 Provincial_EXP_I8_RGBProvincial_EXP_I8_RGB
Provincial_EXP_I8_RGBProvincial_EXP_I8_RGB -
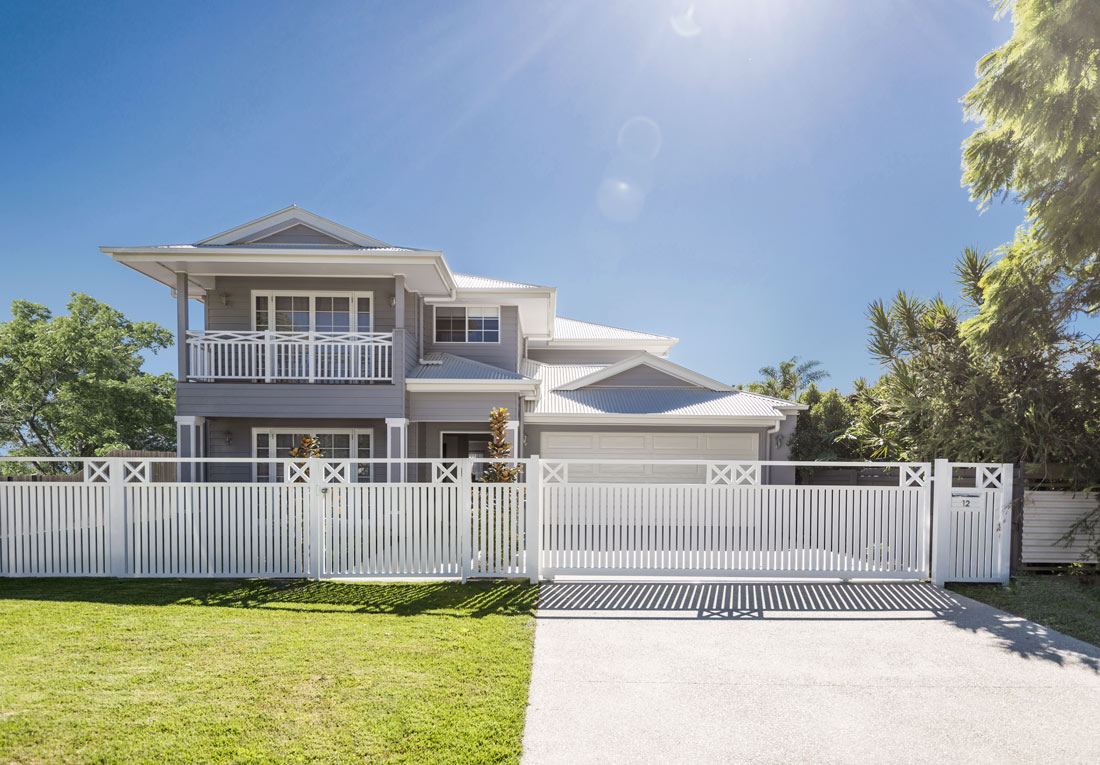 hampton-017hampton-017
hampton-017hampton-017 -
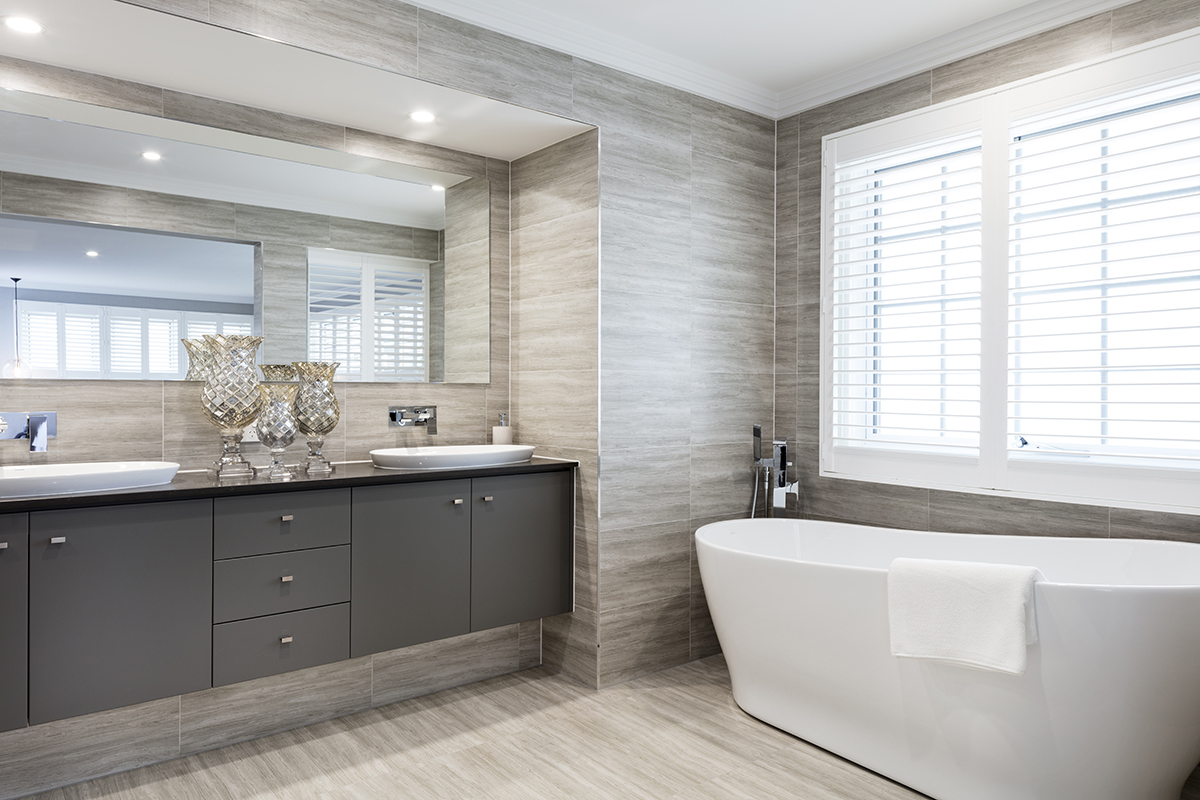 Provincial_EXP_I 04_RGBProvincial_EXP_I 04_RGB
Provincial_EXP_I 04_RGBProvincial_EXP_I 04_RGB -
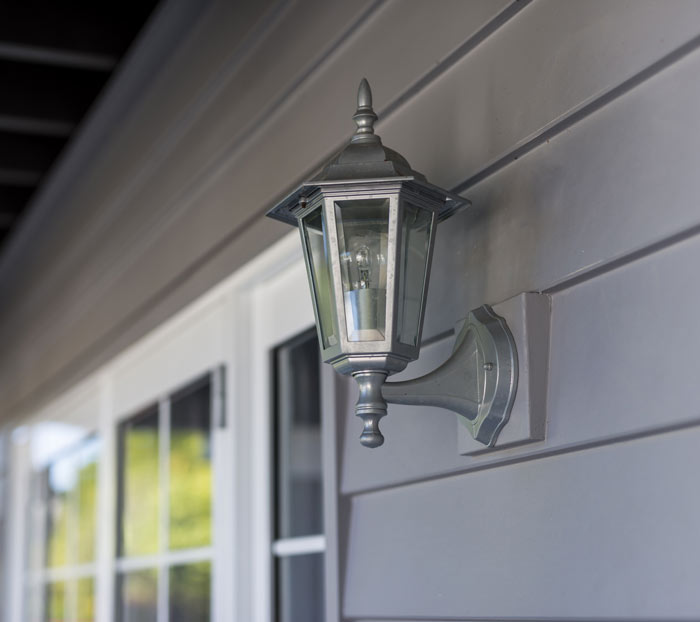 hampton-007hampton-007
hampton-007hampton-007 -
 image7image7
image7image7 -
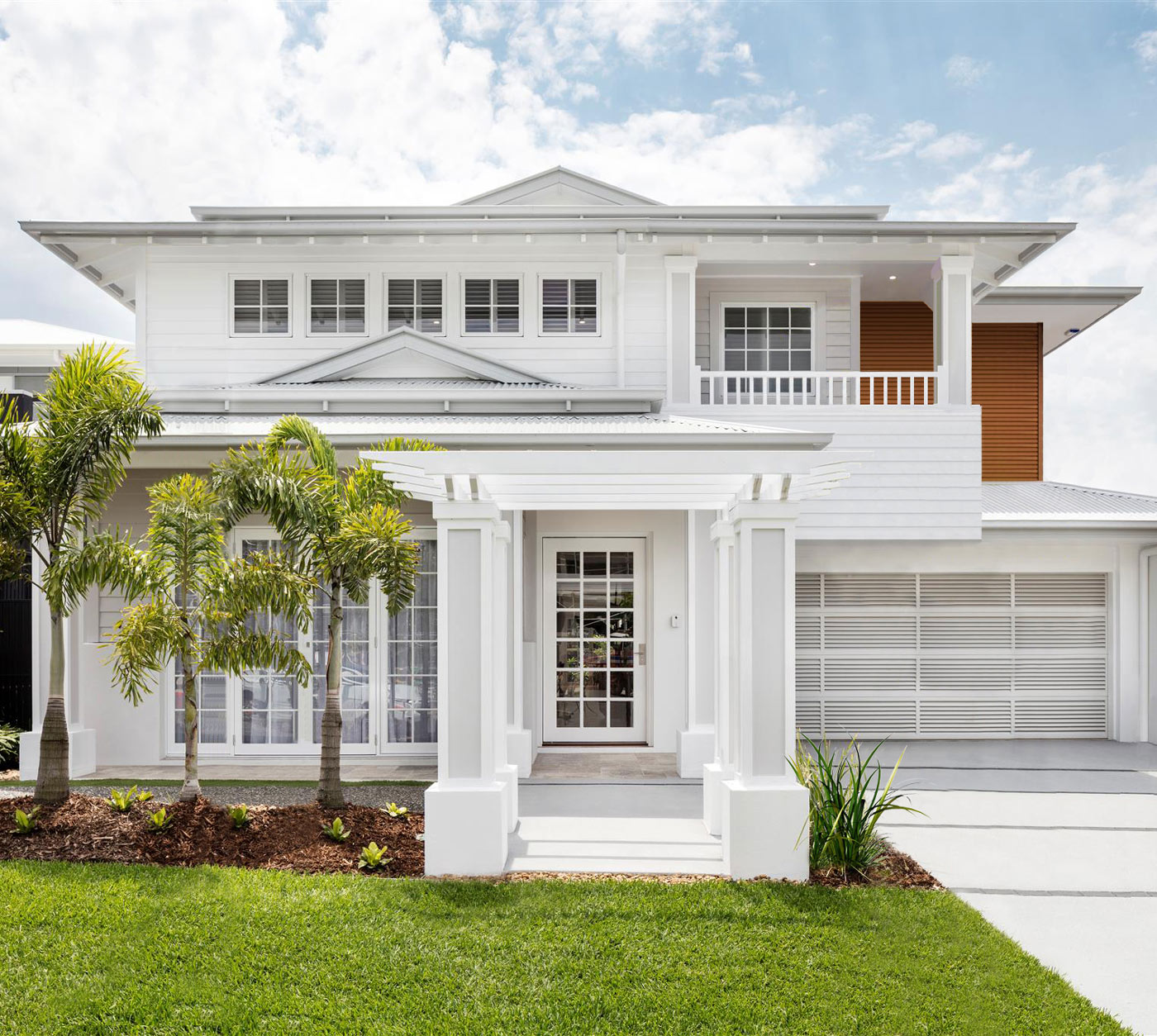 hampton-01hampton-01
hampton-01hampton-01 -
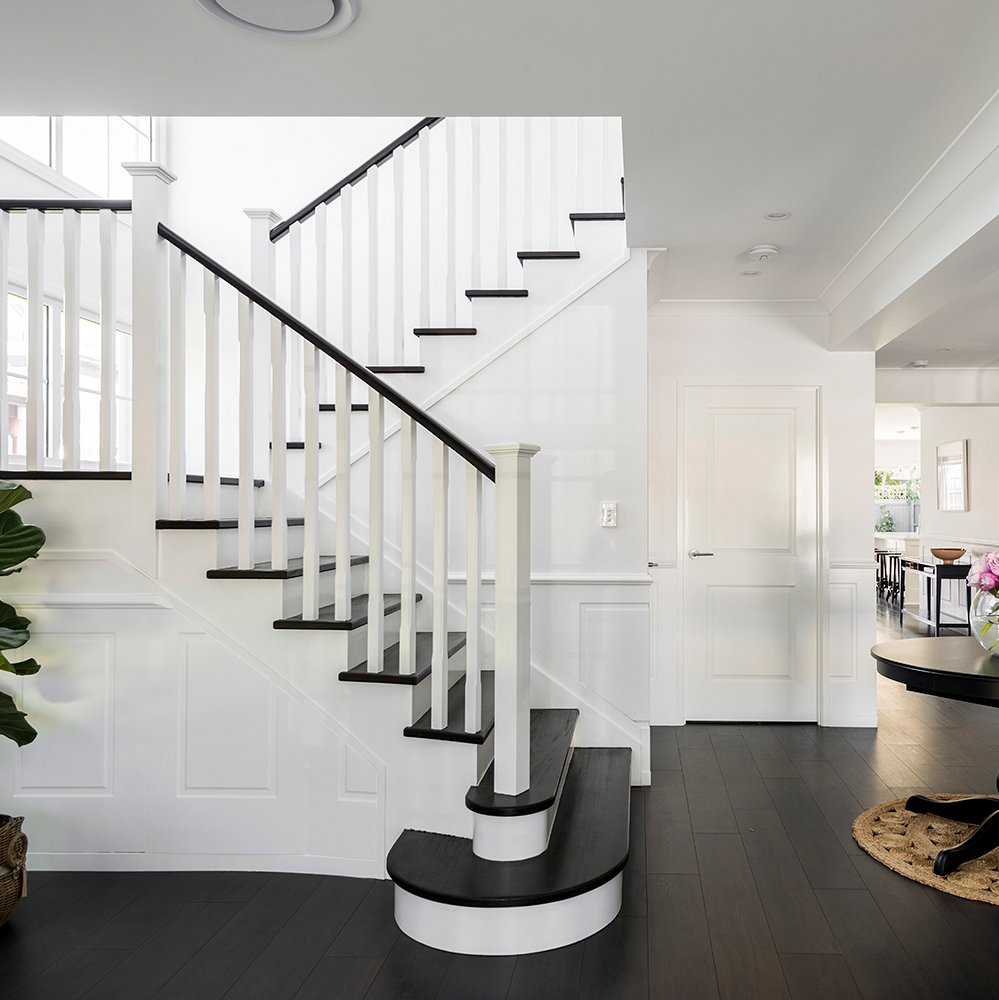 hampton-011hampton-011
hampton-011hampton-011 -
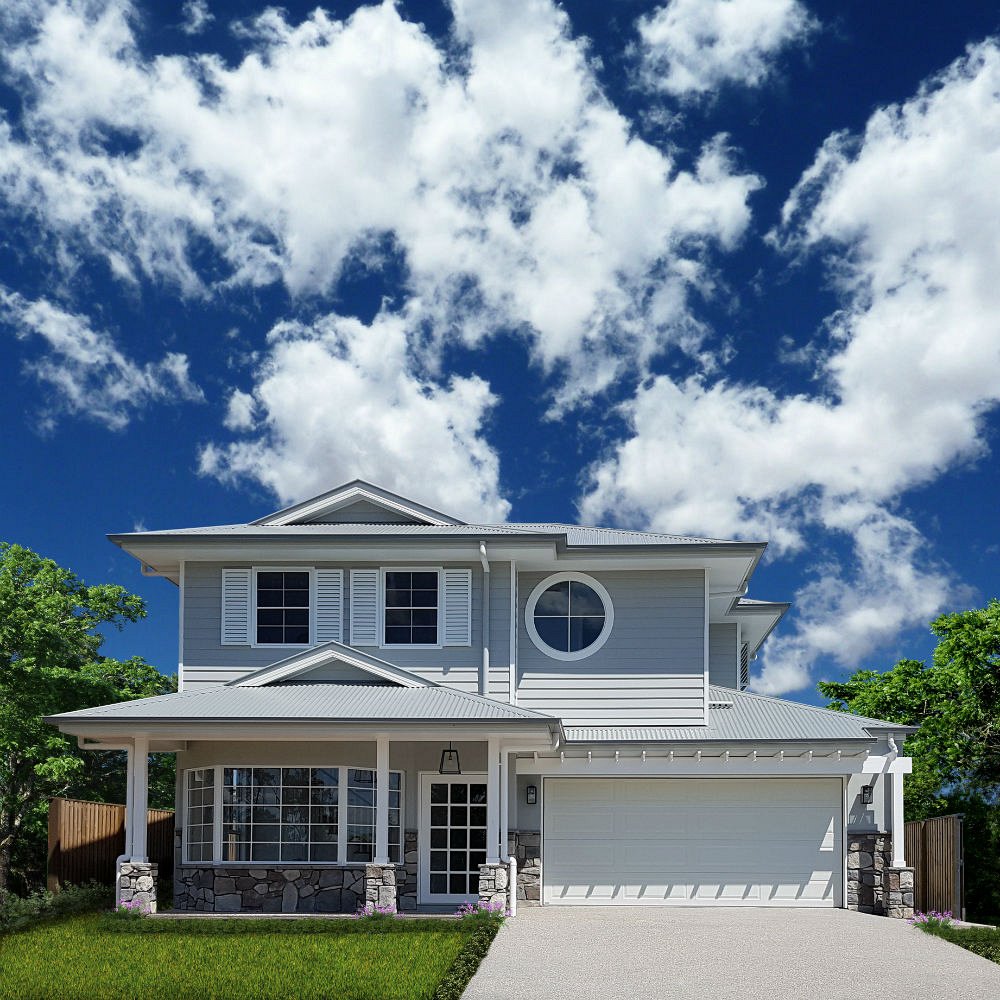 hampton-012hampton-012
hampton-012hampton-012 -
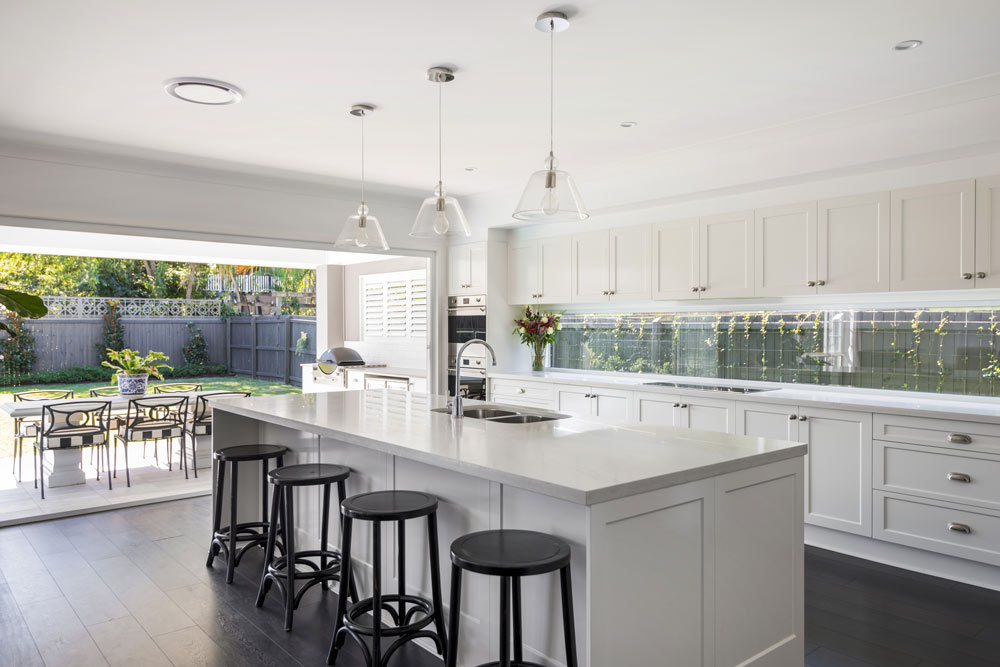 hampton-008hampton-008
hampton-008hampton-008 -
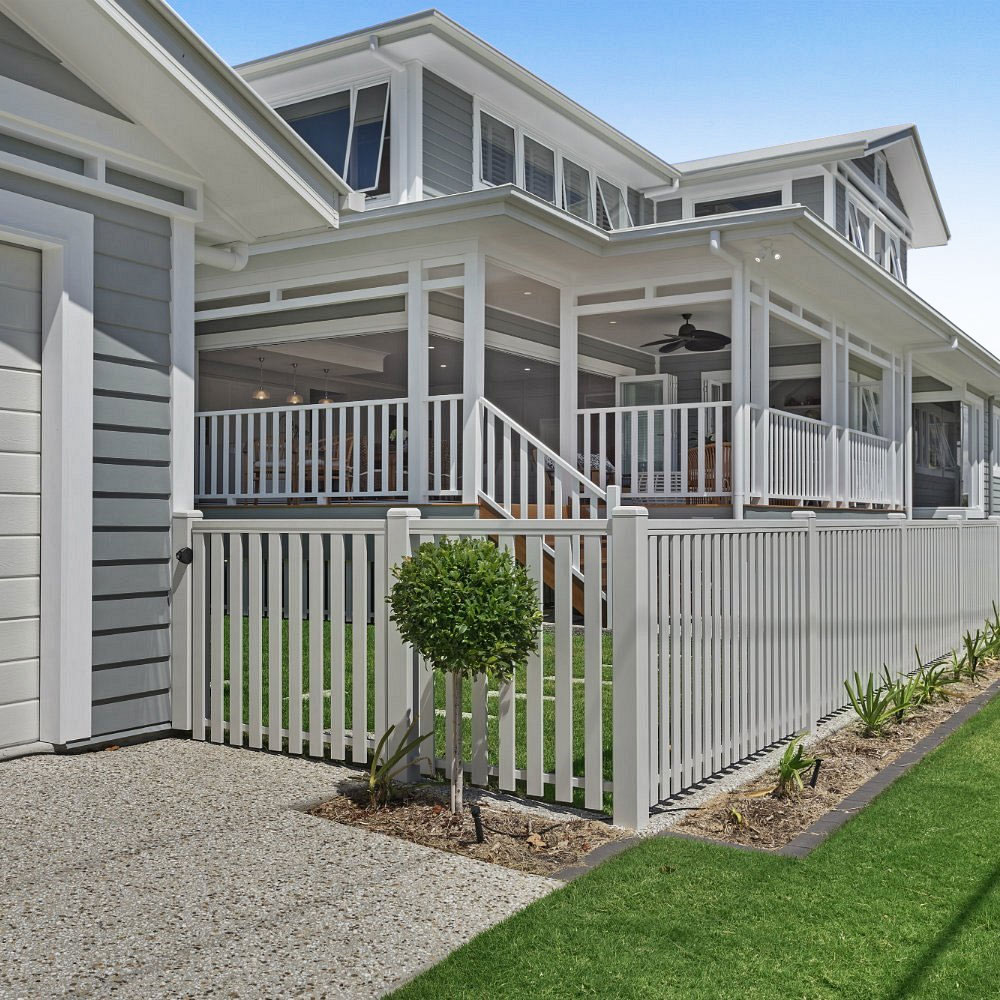 hampton-013hampton-013
hampton-013hampton-013 -
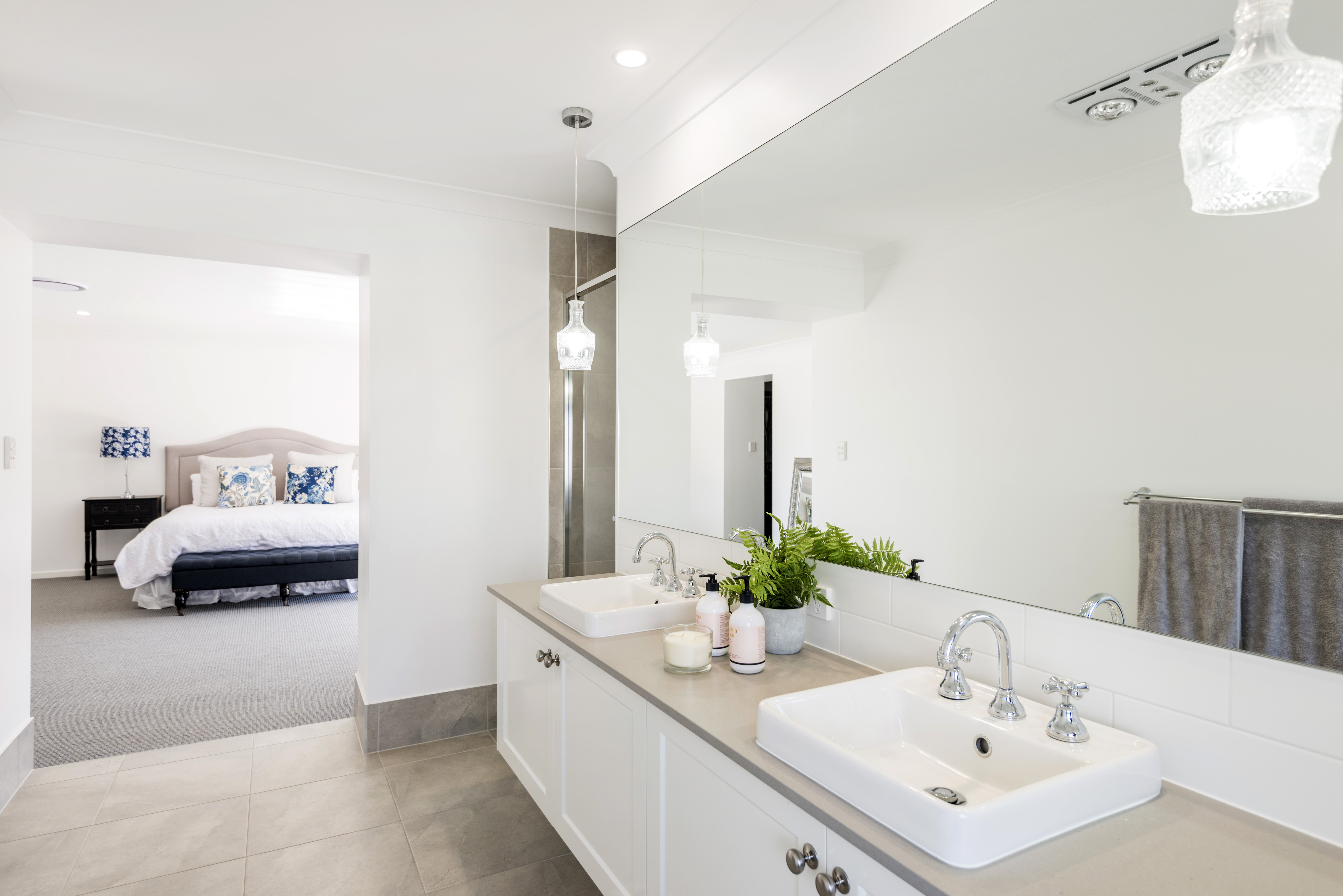 20180514_RRP410020180514_RRP4100
20180514_RRP410020180514_RRP4100 -
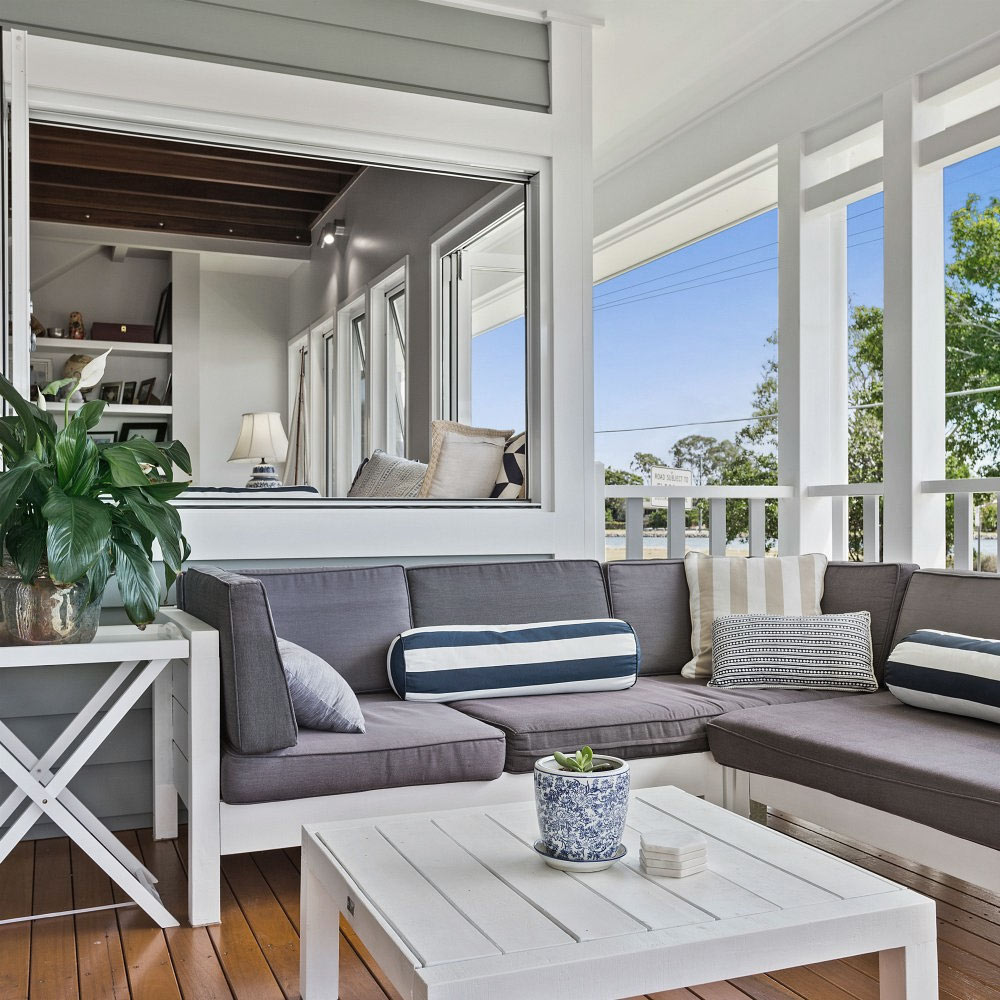 hampton-014hampton-014
hampton-014hampton-014 -
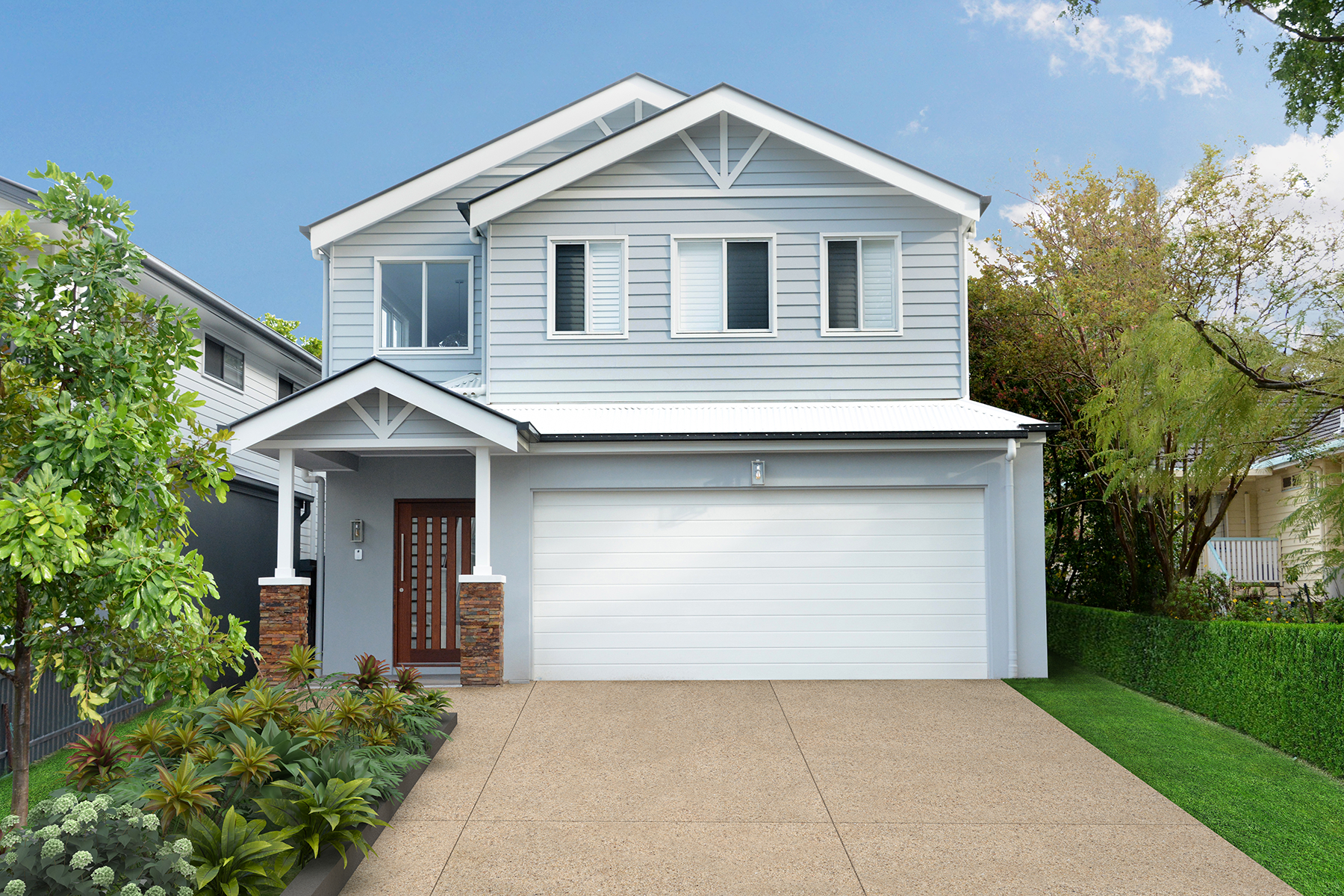 17 Villeroy Street, Nundah (web)17 Villeroy Street, Nundah (web)
17 Villeroy Street, Nundah (web)17 Villeroy Street, Nundah (web) -
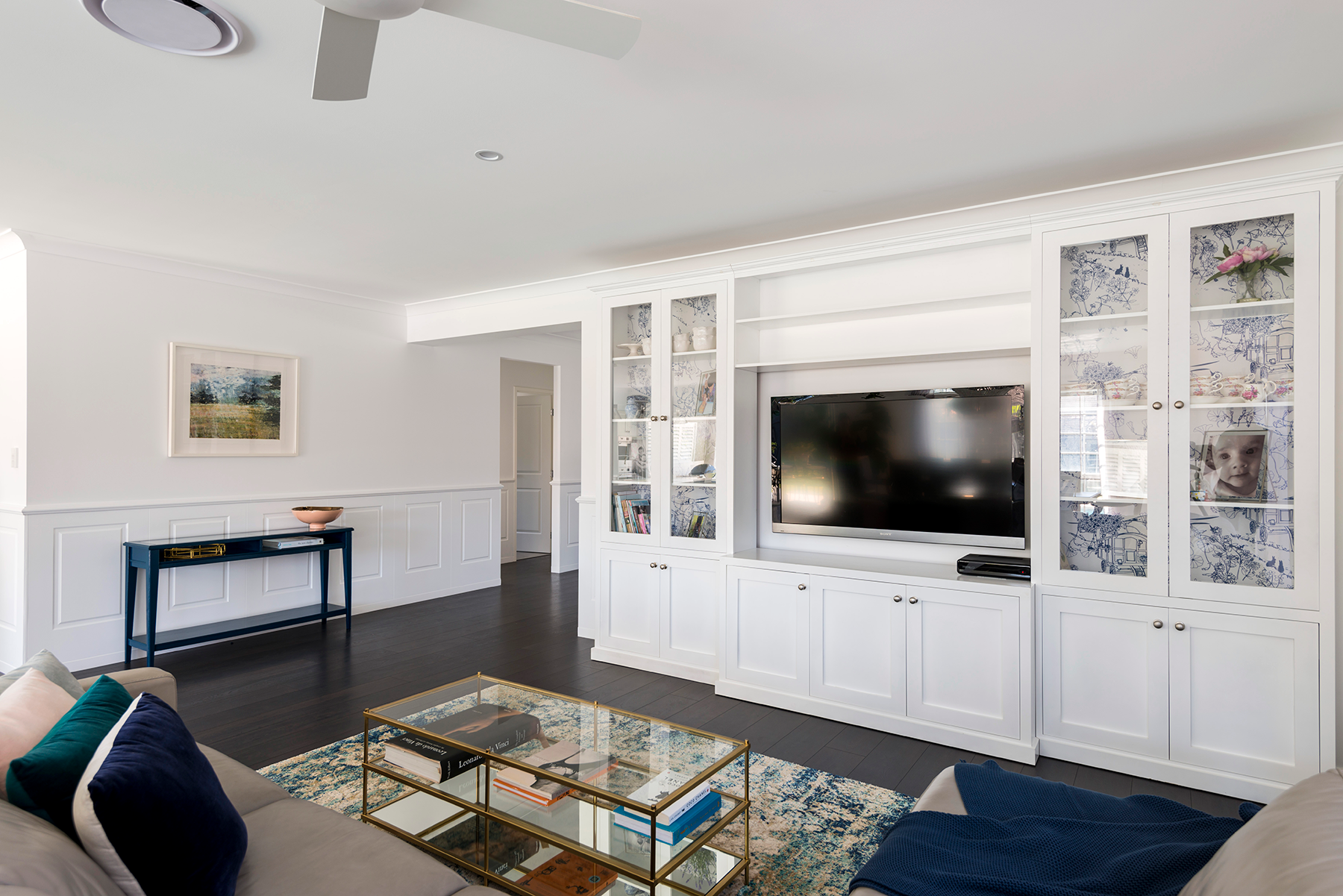 20180514_RRP4053 (web)20180514_RRP4053 (web)
20180514_RRP4053 (web)20180514_RRP4053 (web) -
 image8image8
image8image8 -
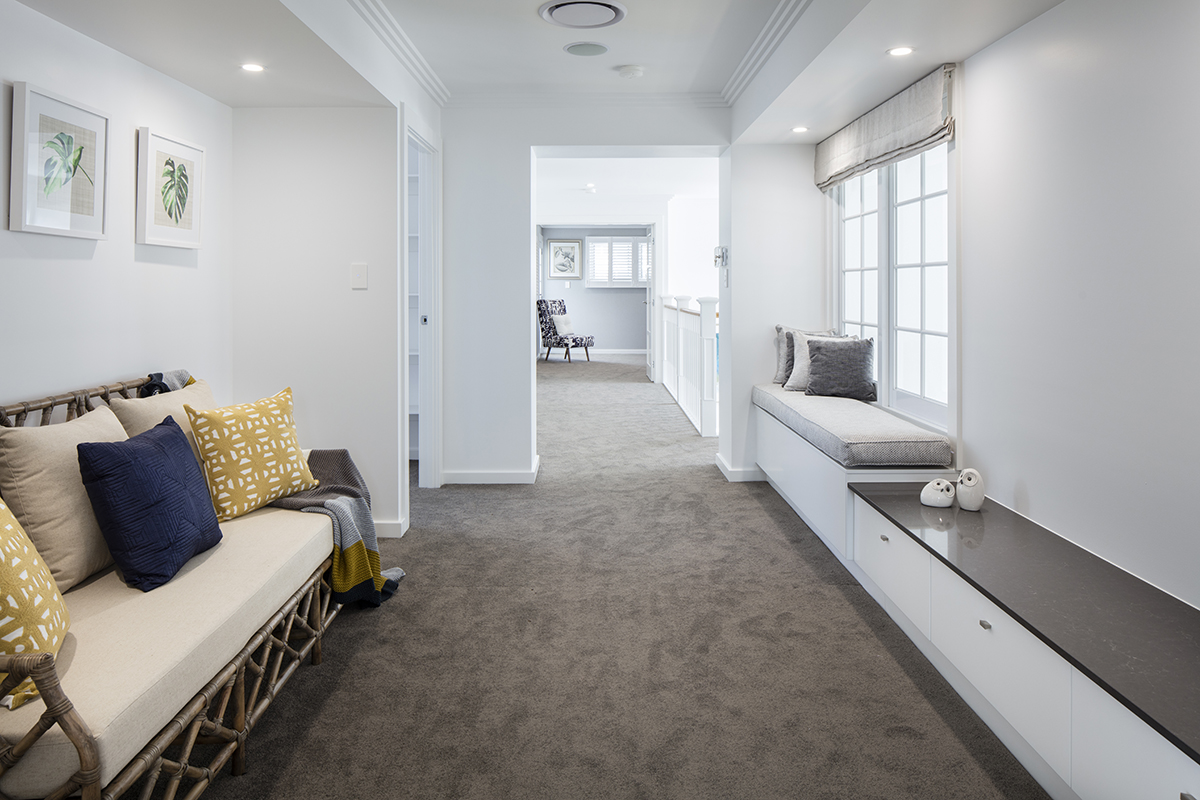 Provincial_EXP_I 12_RGBProvincial_EXP_I 12_RGB
Provincial_EXP_I 12_RGBProvincial_EXP_I 12_RGB
Hampton Style Houses by McCarthy
Enjoy a lifestyle of effortless sophistication with a Hampton style home by McCarthy.


