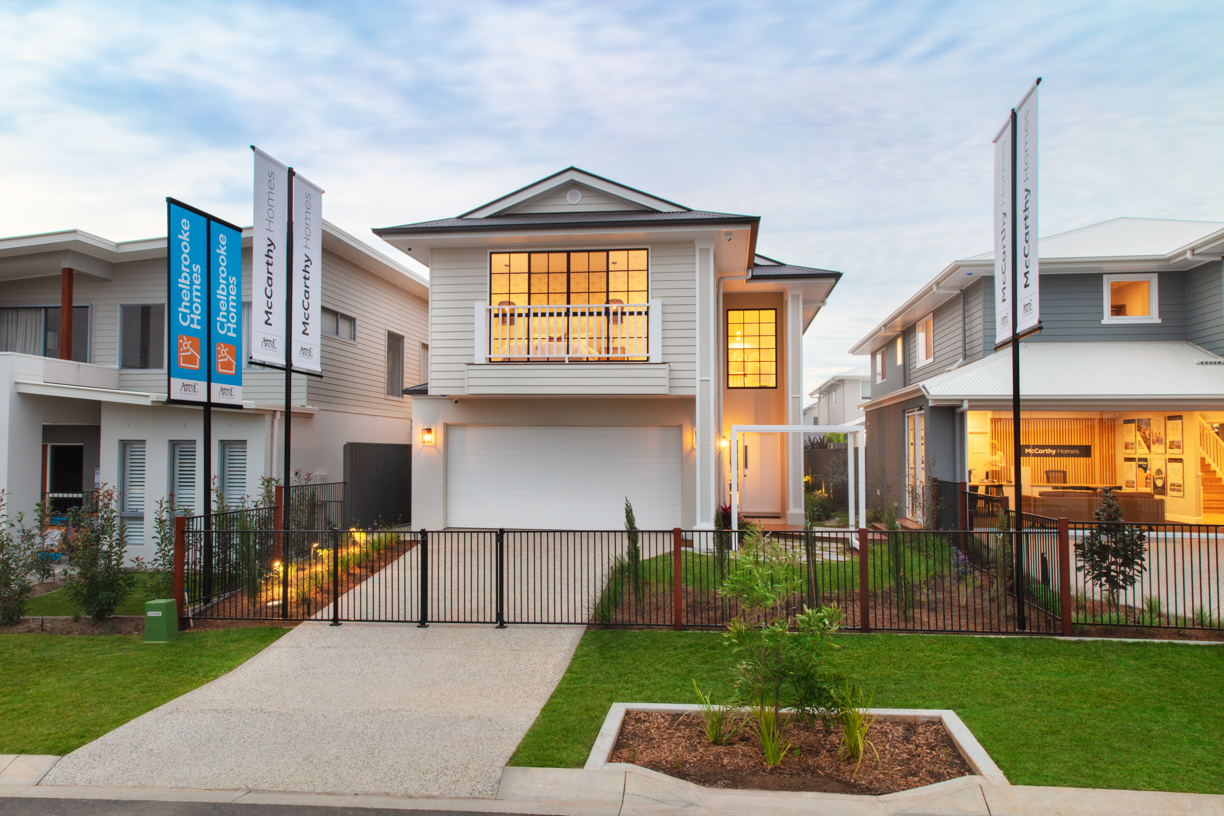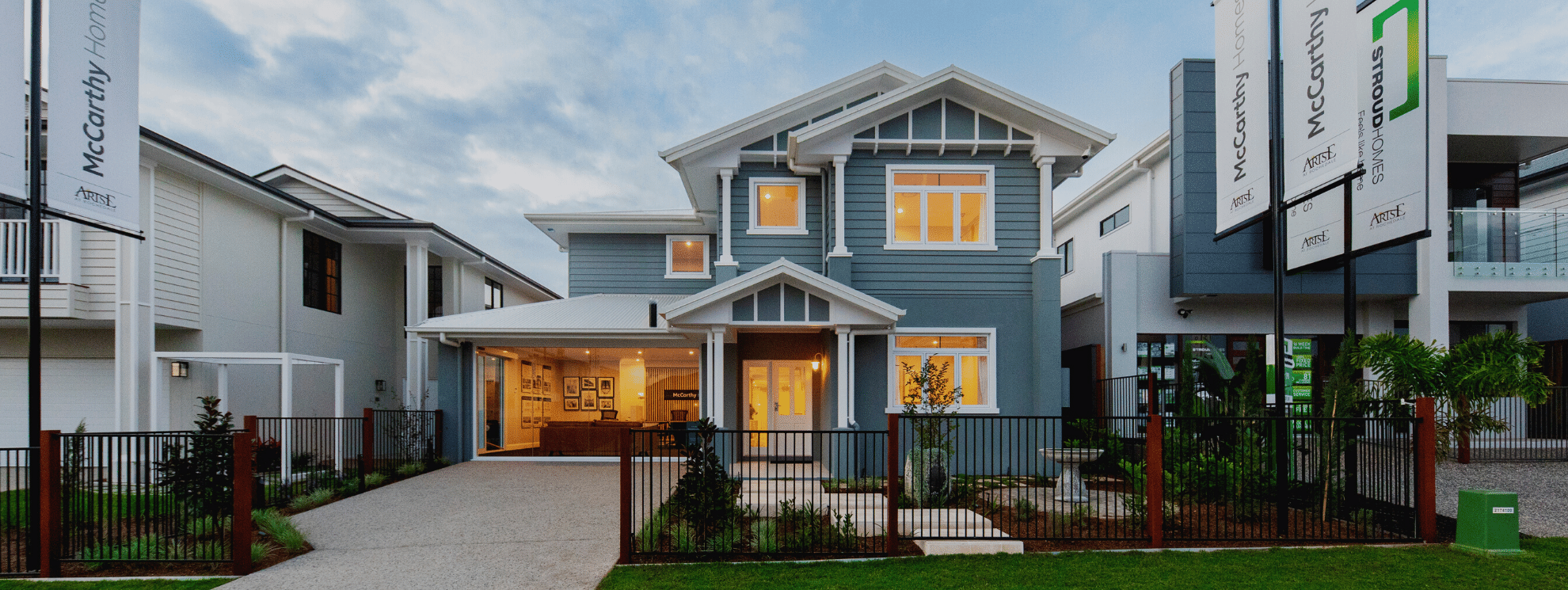

Welcome to The Metropolitan. Our latest display home is now open!
Two levels feature four bedrooms with a Juliet balcony off the master, two bathrooms and a powder room, alfresco dining and a double garage creating a stunning home with plenty of space to grow your family.
Greeted with five metre ceilings, a wide timber staircase and windows across both floors the entrance is a grand welcome for any guest.
Centre stage in your galley style kitchen is a generous island for your culinary adventures. Premium European appliances, a butler’s pantry and integrated refrigerator will bring out your inner Michelin chef!
Entertain any time of the day by transforming your living space into an expansive dining area with a feature BBQ.
Transcend the stairwell, to your second living area with a media centre, four bedrooms with a master suite, double shower and walk-in robe made for two.
We’ve designed The Metropolitan with absolute luxury in mind, so that you never want to leave home. With many options to tailor the design to suit your style, all you need to do is talk to us and we create with you.
Please come along and let one of our friendly team take you on a tour at one of our open inspections.
At McCarthy Homes we are committed to quality craftsmanship.
You are one step away from the living dream. Say ‘home sweet home’ with McCarthy Homes.
Key Features:
- Four spacious bedrooms
- Walk in robes and ensuite
- Master suite with double vanity ensuite and walk-in robe
- Open plan alfresco entertaining area
- Study nook
- Upstairs family living
- Two outdoor living areas
Location
153 Splendour St, Rochdale, QLD 4123
Grand Opening Date
June 1st , 2020 at 10am
Viewing Times
Opening hours for The Rochdale display homes are:
Open: 10am to 5pm Thursday to Monday
Closed: Tuesday & Wednesday
Home Specifications
Width: 8.11m
Depth: 24.94 m
Min Lot Width: 10.00m
Total floor area: 334.32m2



