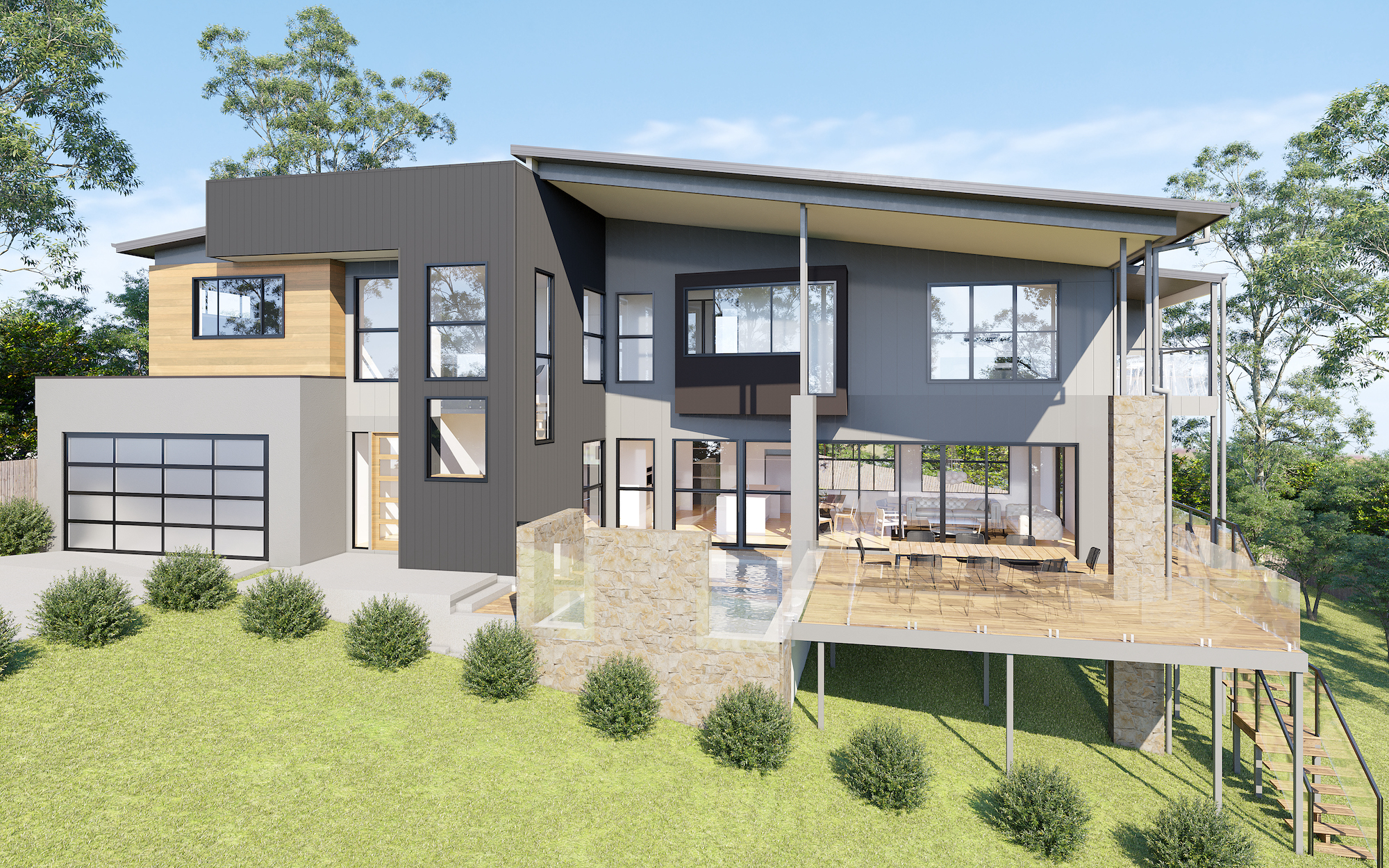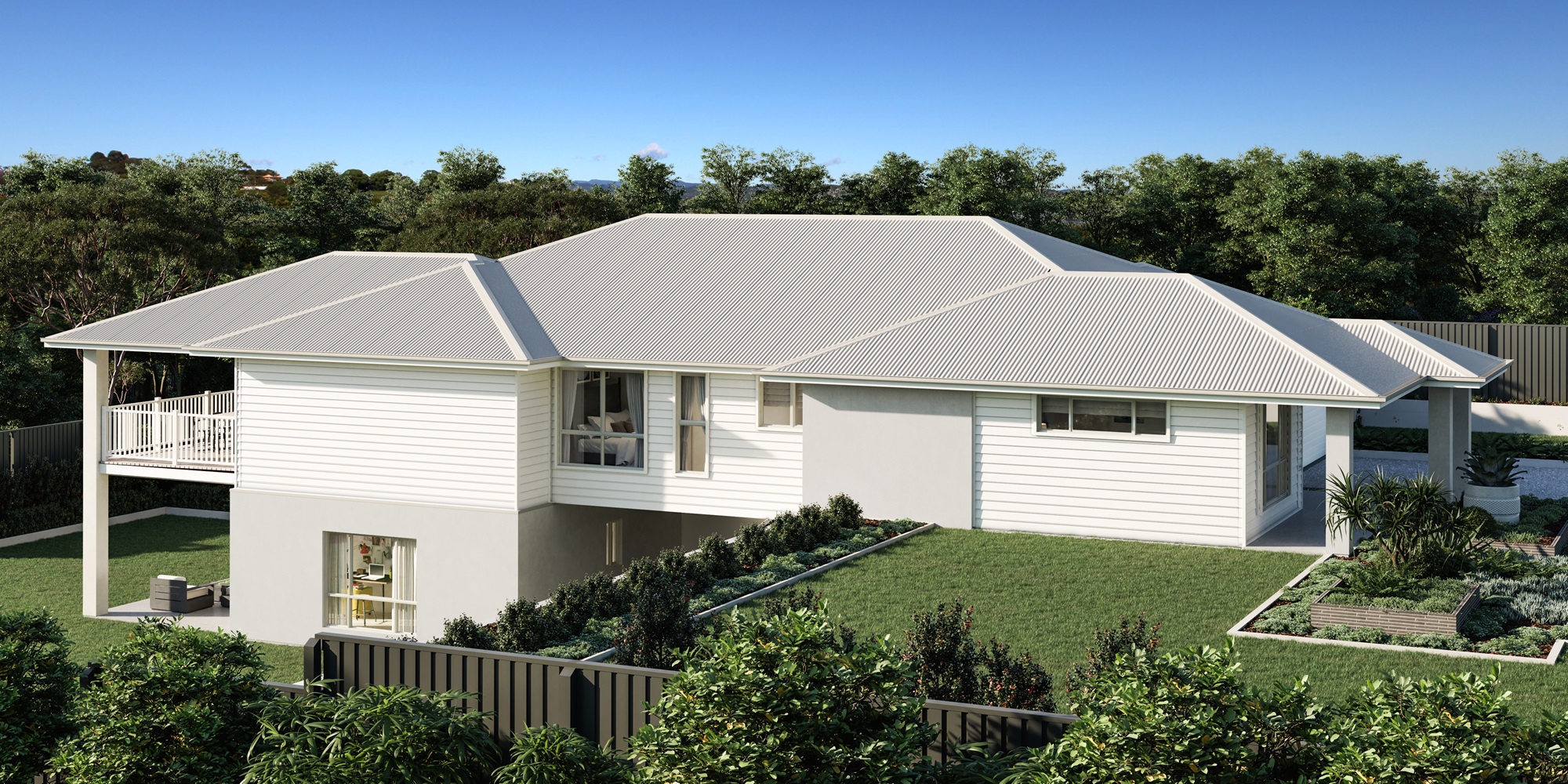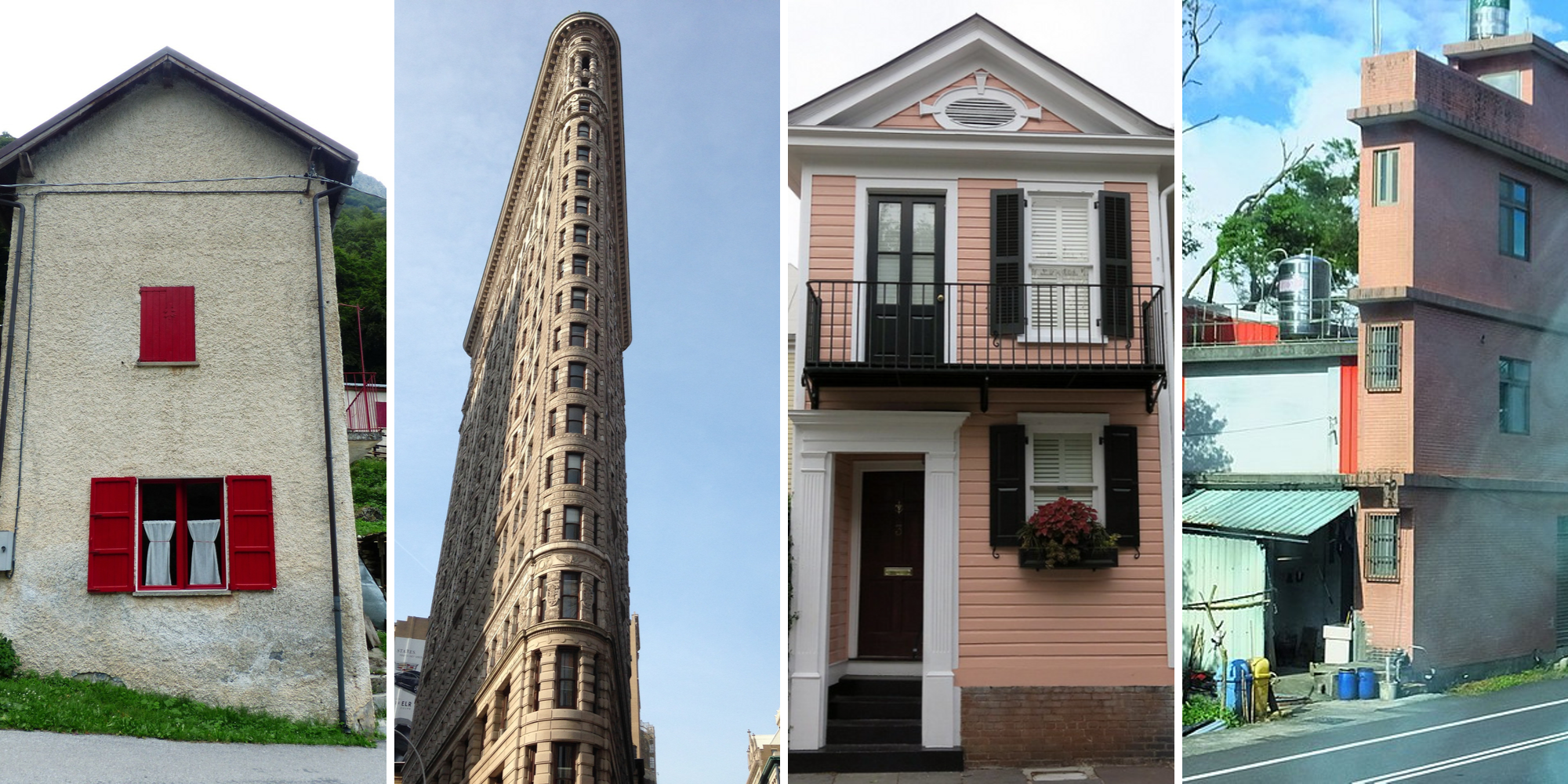
Many of us dream of having a home on the hill.
The reality is that sloped blocks can be challenging. While your dream block may offer fantastic views of the city or countryside, maximising the property is a tricky task.
But that doesn’t need to deter you!
Building on sloped and hilly blocks is very possible. With the right builder, a sloping block can become a masterpiece, and McCarthy Homes is proud to be one of Brisbane’s best builders for split level home designs.
What is a Split Level Home?
A split level home is a type of floor plan that has been designed for sloping blocks. Unlike flat-level house designs, split level homes feature staggered levels that are connected by partial flights of stairs. This allows the home to work with the natural slope of the land, rather than against it.

The Benefits Of Building A Split Level Home
Building a split level home provides a few major benefits when designing your dream property:
- Stunning views – Homes built on sloped blocks or hilly areas often have access to stunning natural views. With a split level design, we can capture these views in a way that wouldn’t be possible with a flat-level design.
- Natural light and air flow – Splitting a home into several levels helps to maximise the amount of natural light and air flow in each space.
- Unique appeal – Split level homes are utterly unique. While we often use our existing designs for inspiration, the requirements for each project differ, so you can be sure that your dream home will be unlike any other.
- Privacy and separation – Sloped blocks often allow us to split bedrooms, living areas, kitchens and utility spaces into multiple levels. Even if there are no physical walls separating these spaces, elevation changes and short staircases create a sense of privacy and separation that can’t be achieved any other way.
- Cost-effectiveness – Designing a split level home is the most cost-effective way to build on a sloped block. Additionally, sloped blocks are often more affordable than graded parcels of land, so you could get into your dream home for less!
What are the Different Types of Split Level Homes?
There are many types of split level homes. The type of home we design depends on the orientation and grade of the slope, as well as your requirements. In most cases, we will design one of the following types of splits:
- Standard split – In a standard split design, the entryway is located at the ground level, with partial staircases leading to other levels.
- Back split – A back split home features multiple level changes, but you can only see one storey from the street. This type of design is suitable for blocks that slope away from the street.
- Side split – With a side split home, you can see all storeys from the street. In the most common design, the garage is built on the low-side of the slope, with bedrooms stacked on top. The kitchen and living areas are then built on the high-side of the slope, with partial staircases separating each level.
- Stacked split – Stack split homes usually have four or more levels that are joined by partial staircases. This type of split level design lends itself to grand entryways and spaces that have plenty of separation from one another.
What is a Reverse Split Level House?
A reverse split level house is another name for a back split. This is where one storey of the home is visible from the street, with additional levels and storeys located behind the main level.
Reverse split level homes are suitable for blocks that slope away from the street level. This type of design allows us to incorporate natural views into your main living spaces and bedrooms.
What is the Process of Building a Split Level Home with McCarthy Homes?
Building a split level home with McCarthy Homes follows the same process as our other projects. The only difference is that we need to complete a personal inspection of the block before we can begin planning.
Assessing the block allows us to develop a better understanding of the build, so we can provide home plans that suit your specific needs.
In most cases, we aim to design split level homes that minimise our impact on your land, while maximising our use of the space. This reduces earthworks and engineering, helps to control the cost of the project, and ensures your dream home is functional.
Is Building A Split Level Home More Expensive?
There is no simple answer to this question. The cost of building is unique to each build, and designing a split level home can actually be more cost-effective than building a flat home.
For instance, building a flat home on a sloped block will incur additional engineering and foundation requirements. These can be a substantial cost – up to $100,000 for some projects.
On the other hand, designing a split level home can reduce earthworks, foundation and engineering requirements, minimising the cost. While you may incur additional costs in the design phase, the end result will be more cost-effective than alternative floorplans.
Can You Add Another Floor to a Split Level Home?
Yes! It’s possible to add a second or third storey to a split level home. If you are thinking about adding another floor to your split level home, you need to consider:
- Foundation requirements – Are your foundations suitable for the additional weight of another storey? If not, can the footings be reinforced to support the extension?
- Load bearing walls – Load bearing walls and other components may need to be reinforced, relocated or redesigned to support another floor.
- Roof alignment – Extending your house upwards will inevitably have an impact on its roof. You’ll need to consult your builder to design an additional storey that will provide the desired roofline.
- Staircases – Adding a second or third storey will require you to add or relocate staircases, which can be a major expense.
- Planning requirements – Local councils place limits on how tall your home can be. If you want to add another storey, you’ll need to speak with a town planner to see what’s allowed in your area.

Why Other Builders Turn Down Split Level Homes
Builders often turn down split level projects due to their complexity. This is especially true for builders that are accustomed to working with the same flat-block designs over and over.
There’s no doubt that designing and executing a split level home can be a challenge. There are additional engineering requirements to consider, and making the best use of the block requires design expertise.
But split level homes are also an opportunity in the making. Split level designs provide greater separation between spaces, striking design features and can transform a sloped block into a masterpiece!
Stand Out with a Custom Split Level Home from McCarthy Homes!
Designing a split level house means you don’t need to compromise on your dream home! The right builder can turn a sloping block into a stunning home that supports your family for decades to come.
McCarthy Homes is proud to be the builder who other builders recommend when it comes to sloping blocks and split level houses.
As a specialist custom home builder, McCarthy Homes is equipped to design split level homes for any block. Our custom split level designs capture the views, reduce engineering requirements and ensure you get more from your space
With a focus on detail, lifestyle and incredible features, the McCarthy team can deliver a home that’s perfect for you. Contact us to learn more, or start a conversation if you’re ready to design your split level home!


