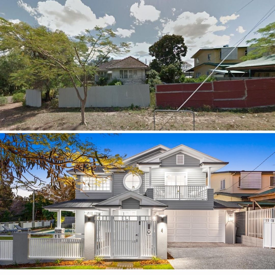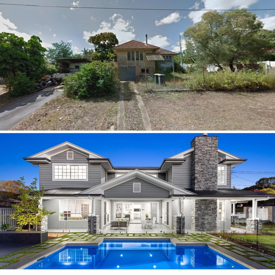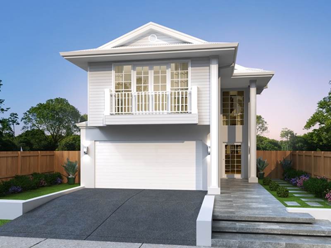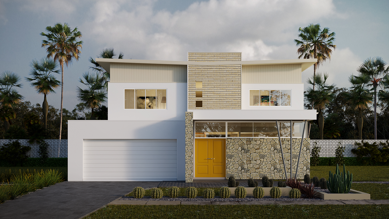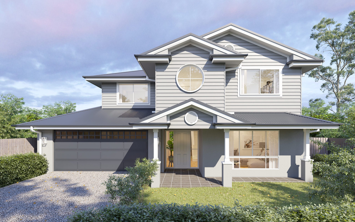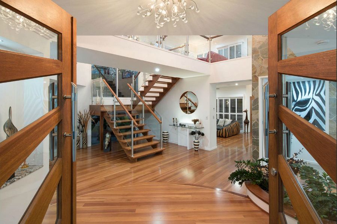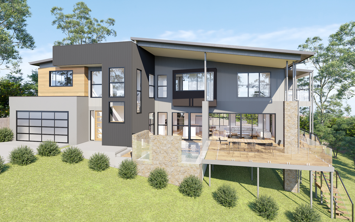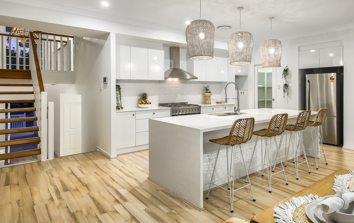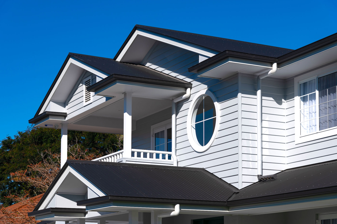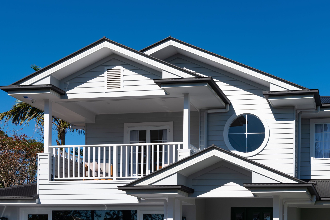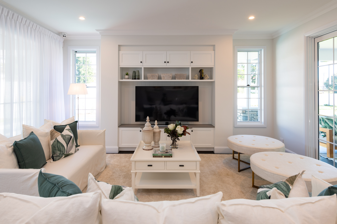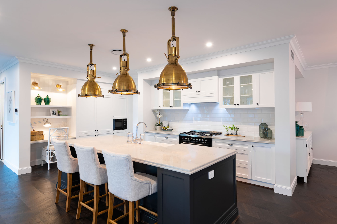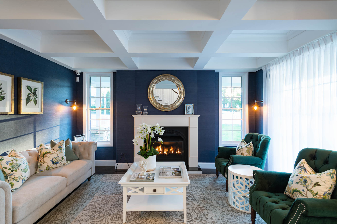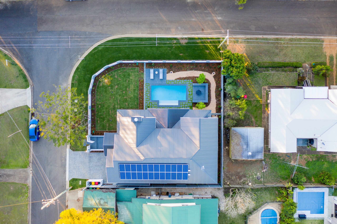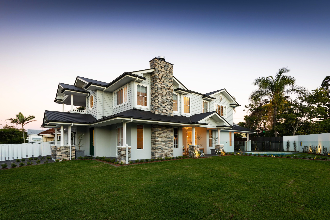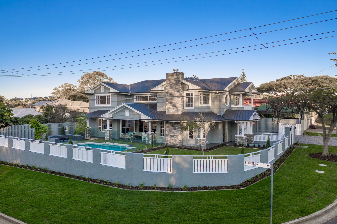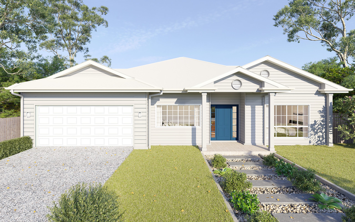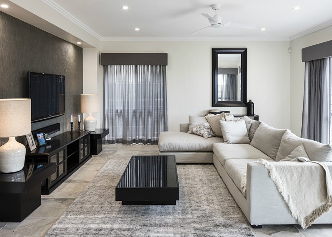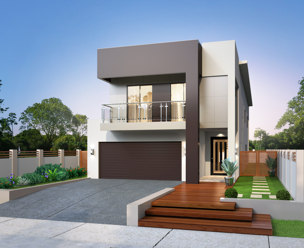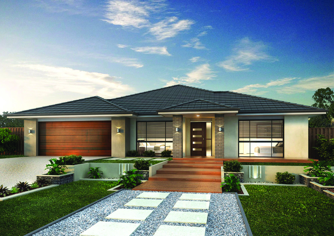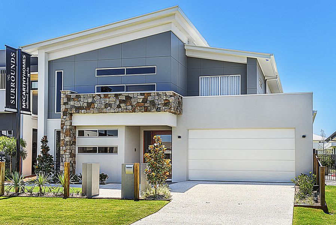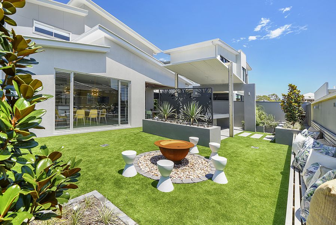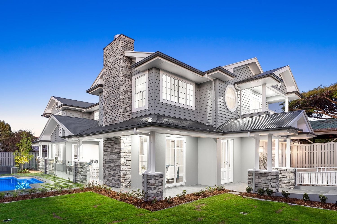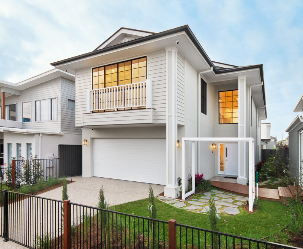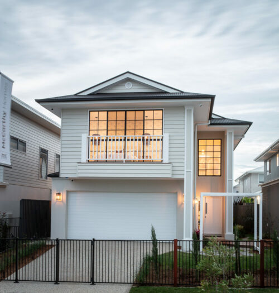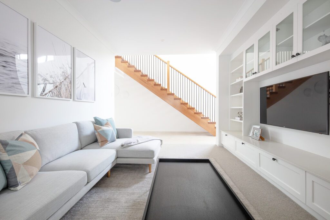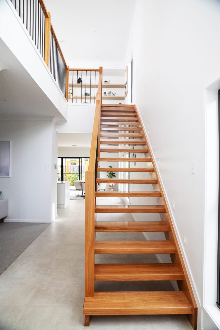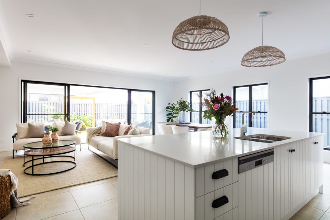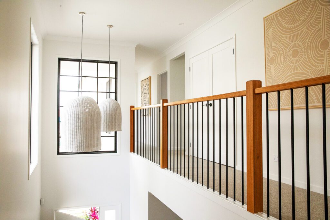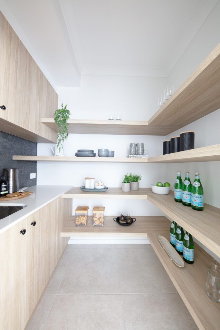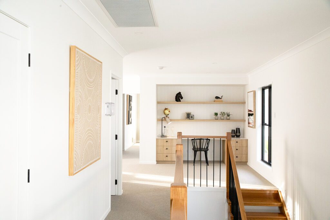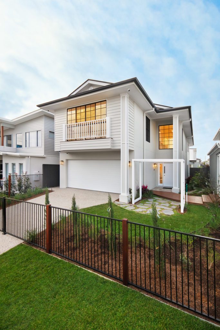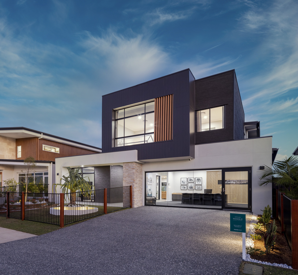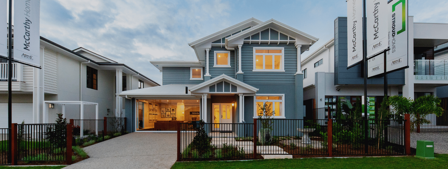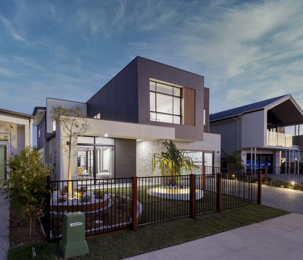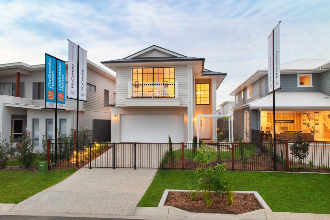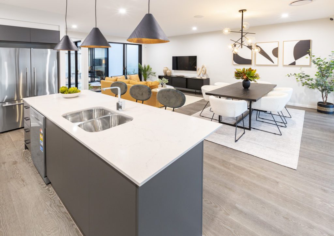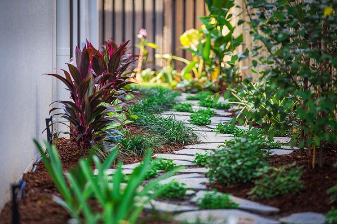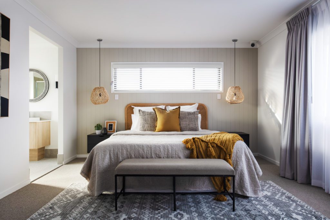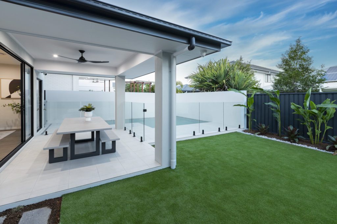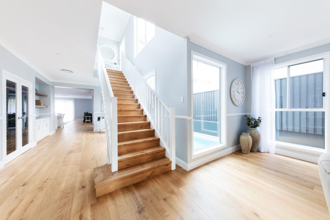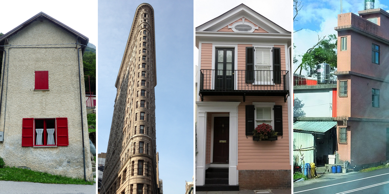

Build Your Ideal Lifestyle with Narrow Block House Designs
Brisbane’s property market has grown competitive in recent years. In response, many developers and landowners are turning to narrow blocks.
Narrow blocks are a fantastic solution for anyone that wants a suburban home with all the benefits of inner city living. Since narrow blocks are often found in Brisbane’s inner suburbs, they provide access to the best schools, restaurants, transport and business centres.
Taking advantage of a narrow block can allow you to build the custom home you’ve always dreamed of. With smart design, you won’t need to compromise, and your family can enjoy the ideal lifestyle for years to come!
Advantages of Buying a Narrow Block
Square blocks are one of the most popular options in South East Queensland. The extra space provided by a square block is perfect for anyone wanting a generous home with plenty of yard space.
But these blocks are becoming harder to find in some of the city’s most desirable suburbs. As an alternative, many developers are now offering narrow blocks.
Most narrow blocks are 10-12 metres wide. This creates design challenges, but it also provides several key advantages:
- Affordability. Narrow blocks are often smaller than other formats. While this presents challenges, it can make your block significantly more affordable. This can be beneficial if you want to live in an inner suburb, or if you want to allocate more of your budget to customising your narrow block design.
- Location. Narrow lots are common in inner suburbs and up and coming areas. If you are prepared to compromise on yard space, a narrow block could allow you to build a home in some of Brisbane’s most in-demand suburbs.
- Low maintenance. The major advantage of having a smaller yard is the low maintenance requirements. While you can still find a place for all your plants, narrow lots typically require less mowing and gardening.
- Get creative with the design. Narrow lots are your chance to showcase your design flair! The challenge of building in a confined space is an incentive to get creative with the design. Features like full-height voids, skylights, open-plan living spaces and clever storage can all make your home stand out from the crowd.
Making the Most of Narrow Block Designs
Narrow block homes present a design challenge. Not only do they have smaller footprints, the packaging of the home means Hampton style home builders need to be creative when allowing for natural light, outdoor living, storage space and privacy.
Despite this, narrow blocks offer plenty of flexibility to design a home you’ll love. You can make the most of your lot with these tips:
1. Leverage Outside Areas
Outdoor living has always been popular in Australia. Our fantastic weather means alfresco areas are comfortable year-round.
For narrow block designs, we like to make the most of these outdoor areas by connecting them seamlessly to the rest of the home. The main consideration is ensuring your outdoor spaces stay cool in summer. This could be as simple as adding a deck and roof, or it could be as complex as landscaping the area to provide shade.
If you enjoy gardens, consider going vertical. Vertical gardens save space and water while also absorbing heat and sunlight to make your outdoor areas more comfortable.
2. Create Space Using Natural Light
Using natural light to create a sense of space is the oldest trick in the book, and it’s perfect for narrow block house designs.
Achieving this depends on the layout of your home and the orientation of the block. One of the challenges of narrow blocks is that they often have relaxed setbacks. That is, houses are built close to the side and rear fences. This can block natural light from parts of the lower level.
You’ll need to work with your narrow block builder to maximise the light inside your home. This could be done with features like skylights, windows in your staircase void, and large glass doors joining the living space with the alfresco.
3. Opt for Open Plan Living
Open plan living spaces have become the norm in most house designs, but they’re especially important in narrow block living. Opening up your main living areas creates a sense of space, connection and light that can make the smallest home feel grand.
But don’t stop with the indoor spaces – use glass sliding doors to combine your main living areas with the outdoors. Having your living area open onto the alfresco can dramatically increase the amount of visual space in your home, and it provides plenty of room for the whole family.
4. Take Advantage of Nooks and Crannies
Narrow block homes don’t require you to compromise on space and storage.
Every home has nooks and crannies that can be maximised for things like cupboard space and built-in office desks. If these features are a priority, make sure they’re included at the design phase, even if you have to customise your floor plan!
5. Consider Sustainable Building Practices
Sustainable building practices can save a significant amount of energy across the lifespan of your home. But sustainability principles can also help you make the most of a narrow block house design.
Sustainable features like skylights, vertical gardens, smartly-positioned windows and natural airflow can all reduce your energy consumption. These things also serve as design centrepieces, so you can create a narrow lot home that still stands out!
6. High Ceilings
High ceilings are one of the most popular options in narrow block design. Small increases in the height of ceilings can add significant volume and space to the inside of your home.
You don’t necessarily need to increase the ceiling height throughout. It’s common to install 2,900mm ceilings in the ground floor living areas, while opting for 2,700mm ceilings in the bedrooms upstairs.
If you don’t want high ceilings throughout, consider features like full-height voids over the staircase or entryway! Voids are fantastic for increasing the total volume of a home, which flows into your living areas and gives an impression of greater space.
Keep in mind that your build is subject to maximum roof height limits. You may need to compromise on high ceilings if your narrow block design is going to end up too tall.
Other Considerations for Narrow Block House Designs
The design of narrow block homes is crucial to how you use the space. But there are a number of other things you need to consider along the way:
- Local boundary setback requirements. The setback is how close you can build to each boundary of your home. This influences the overall footprint of your house. Depending on your local council, some setbacks can be relaxed upon application, freeing up more space to build.
- Building height limits. Local councils limit the total height of new constructions. Building a two or even a three-storey narrow block home can maximise your space, so long as local council allows it.
- Site cover. Site cover is the maximum percentage of the block’s area that can be covered by buildings on the lot. Brisbane City Council requires site cover to be a maximum of 50% for lots 400m2 or more. If you own a smaller lot (which many narrow blocks are), you may be able to build over a larger percentage of the block.
- Impact on neighbouring properties. Narrow block house designs build upwards instead of outwards. This can have an impact on neighbouring properties. Building a multi-storey home can cause shading and reduce privacy, so it’s important to take these into account when designing your home.
- Parking and car storage. Narrow block designs may limit your options for garage and parking space. Consider your parking needs carefully – many small block designs only include a single garage space. If you want a double garage and/or additional outdoor parking spaces, you’ll need to find a builder that can accommodate your request.
Craft the Perfect Narrow Block House Design with McCarthy Homes!
Narrow blocks are your chance to secure the suburban lifestyle in the heart of Brisbane. As narrow lots become more common in popular suburbs, they have become a welcome design challenge for builders!
McCarthy Homes is a custom home builder that works throughout South East Queensland. We offer a number of narrow block house designs that are perfect for lots of 10 metres or more.
Our narrow block homes feature the same luxury details, craftsmanship and considered design we’re known for. They serve as the ideal starting point for your new home, and we can accommodate any customisation requests you would like.
Start a conversation with experienced Brisbane home builder, McCarthy Homes if you’re ready to build the Brisbane home you’ve been dreaming of!

